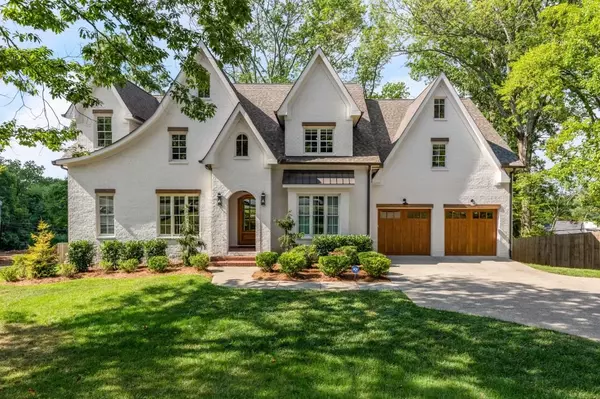For more information regarding the value of a property, please contact us for a free consultation.
1306 Lone Oak Cir Nashville, TN 37215
Want to know what your home might be worth? Contact us for a FREE valuation!

Our team is ready to help you sell your home for the highest possible price ASAP
Key Details
Sold Price $2,825,000
Property Type Single Family Home
Sub Type Single Family Residence
Listing Status Sold
Purchase Type For Sale
Square Footage 6,283 sqft
Price per Sqft $449
Subdivision Lone Oak Heights
MLS Listing ID 2404102
Sold Date 11/10/22
Bedrooms 5
Full Baths 6
Half Baths 1
HOA Y/N No
Year Built 2017
Annual Tax Amount $15,946
Lot Size 0.620 Acres
Acres 0.62
Lot Dimensions 100 X 238
Property Description
*BACK ON THE MARKET DUE TO BUYER INABILITY TO CLOSE*. This stunning hillside home is a perfect blend of casual, clean, & elegant. The intricately designed floor plan features many thoughtful upgrades impossible to find in new construction nearby. 8" oak floor, built in espresso machine, ice maker, heated bath floor, cozy basement with kitchenette, multiple work & entertaining spaces, limestone fireplace and more. New spray insulation, new water filtration system throughout home. Custom Drapes will remain. Freshly painted interior, including hand painted half bath by artist Kader Boly. New projector in basement. 1 year old 8' privacy fence in backyard and irrigation system in front yard. Main floor office fully renovated and customized. Plenty of room to truly enjoy your home!
Location
State TN
County Davidson County
Rooms
Main Level Bedrooms 2
Interior
Interior Features Ceiling Fan(s), Extra Closets, Redecorated, Storage, Walk-In Closet(s)
Heating Central, Natural Gas
Cooling Central Air, Electric
Flooring Carpet, Finished Wood, Marble, Tile
Fireplaces Number 1
Fireplace Y
Appliance Dishwasher, Disposal, Freezer, Ice Maker, Microwave, Refrigerator
Exterior
Garage Spaces 2.0
Waterfront false
View Y/N true
View City
Roof Type Shingle
Parking Type Attached - Front
Private Pool false
Building
Lot Description Sloped
Story 2
Sewer Public Sewer
Water Public
Structure Type Brick, Hardboard Siding
New Construction false
Schools
Elementary Schools Percy Priest Elementary
Middle Schools John T. Moore Middle School
High Schools Hillsboro Comp High School
Others
Senior Community false
Read Less

© 2024 Listings courtesy of RealTrac as distributed by MLS GRID. All Rights Reserved.
GET MORE INFORMATION




