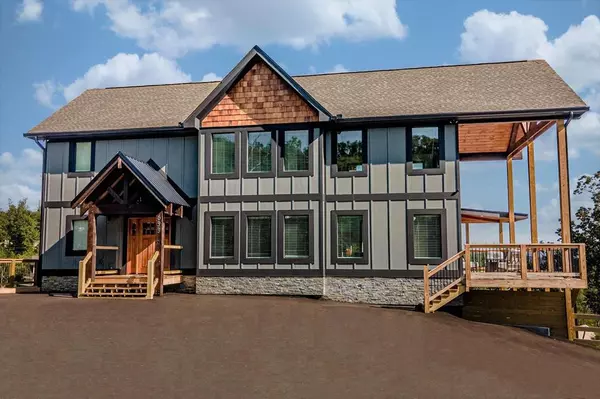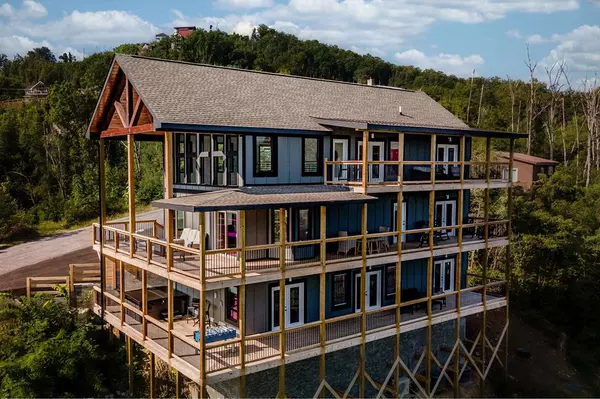For more information regarding the value of a property, please contact us for a free consultation.
633 PINECREST DR Gatlinburg, TN 37738
Want to know what your home might be worth? Contact us for a FREE valuation!

Our team is ready to help you sell your home for the highest possible price ASAP
Key Details
Sold Price $1,800,000
Property Type Single Family Home
Sub Type Single Family Residence
Listing Status Sold
Purchase Type For Sale
Square Footage 3,390 sqft
Price per Sqft $530
Subdivision Chalet Village North
MLS Listing ID 254124
Sold Date 11/17/22
Style Chalet,Contemporary,Craftsman
Bedrooms 5
Full Baths 5
Half Baths 1
HOA Fees $42/mo
HOA Y/N Yes
Abv Grd Liv Area 2,140
Originating Board Great Smoky Mountains Association of REALTORS®
Year Built 2022
Annual Tax Amount $208
Tax Year 2021
Lot Size 0.490 Acres
Acres 0.49
Property Description
Carpe Diem Cabin, a brand new 5 Br, 5.5 Ba build set in the foothills of the Great Smoky Mountains! It has just been on the rental program for a few weeks and is receiving “five-star” rave reviews from the guests! This place is sheer luxuryno detail has been spared in the design and decor of this high-end modern farmhouse home that sleeps up to 14 people. The owner is not only a Northeast Tennessee native with knowledge of the local cabin culture and history, but also a world traveler, bringing together a style that is unparalleled in this market. With its white wood walls, open living concept, and cathedral ceiling and windows, this home is bright, airy, and welcoming. The fully-stocked galley style kitchen boasts an island large enough for a Thanksgiving feast, with finishing touches that include a powerful range hood and upscale microwave drawer. Each bedroom has a private ensuite, smart tv, and double doors that open onto one of 3 private decks where nature and beautiful views of the surrounding hills and Smoky Mountains await. High end wood and metal furnishings, cozy duvets, and remote-controlled electric fireplaces in the 4 king suites make you feel like you're sitting in the lap of luxury. A large bedroom with 2 twin over queen bunks makes for a great kids' room. Spacious decks with ample outdoor furniture allow for quality time with friends and family as well as options for solo time. Enjoy your morning coffee on the deck while watching the sun rise over the Smokies or by the indoor stackstone gas fireplace while the light dances throughout the house. A reading nook off the living room begs for snuggling under a blanket and enjoying a good book. On the cooler evenings, the outdoor fire pit and Mt. LeConte views beckon a glass of wine and laughter with those you love. The huge outdoor hot tub or the game room with pool table and multicade are certain to be guest highlights. Abundant, easy parking with space for 8+ cars is something that also easily sets this home apart. Less than 3 miles to downtown Gatlinburg, about 4 miles to the Great Smoky Mountains National Park entrance, and just under 9 miles to Dollywood, this home is situated in the perfect location for whatever the day's adventures entail. The 5 star Airbnb reviews thus far raving about the views, open space, and design and details of this home as well as the VRBO and AirDNA income projections speak to the great investment one could have in this home. **Property tax shown is for the vacant lot prior to construction**
Location
State TN
County Sevier
Zoning R-1
Direction From US-441 S/Parkway in Pigeon Forge travel towards Gatlinburg. Turn right onto Wiley Oakley @ Gatlinburg Welcome Center. Remain on Wiley Oakley approx. 1.3m then turn left onto Pinecrest Dr.
Rooms
Basement Crawl Space, Finished
Interior
Interior Features Cathedral Ceiling(s), Ceiling Fan(s), Formal Dining, Great Room, High Speed Internet, Solid Surface Counters
Heating Central, Electric, Heat Pump
Cooling Central Air, Electric
Fireplaces Type Electric, Gas Log
Fireplace Yes
Window Features Window Treatments
Appliance Dishwasher, Dryer, Electric Cooktop, Electric Range, Microwave, Range Hood, Refrigerator, Washer
Laundry Electric Dryer Hookup, Washer Hookup
Exterior
Exterior Feature Rain Gutters
Garage Driveway, Paved
Pool Hot Tub
Amenities Available Clubhouse, Pool, Tennis Court(s)
Waterfront No
View Y/N Yes
View Mountain(s), Seasonal
Roof Type Composition
Street Surface Paved
Porch Covered, Deck, Patio, Porch
Road Frontage County Road
Parking Type Driveway, Paved
Garage No
Building
Sewer Septic Tank, Septic Permit On File
Water Public
Architectural Style Chalet, Contemporary, Craftsman
Structure Type Frame,Wood Siding
Others
Security Features Smoke Detector(s)
Acceptable Financing Cash, Conventional
Listing Terms Cash, Conventional
Read Less
GET MORE INFORMATION




