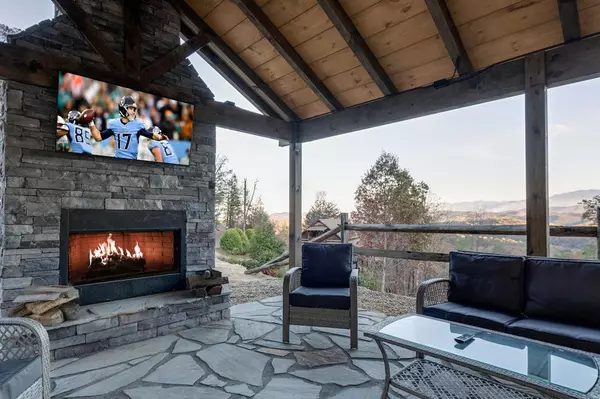For more information regarding the value of a property, please contact us for a free consultation.
2171 Rising Fawn WAY Sevierville, TN 37876
Want to know what your home might be worth? Contact us for a FREE valuation!

Our team is ready to help you sell your home for the highest possible price ASAP
Key Details
Sold Price $1,350,000
Property Type Single Family Home
Sub Type Single Family Residence
Listing Status Sold
Purchase Type For Sale
Square Footage 2,550 sqft
Price per Sqft $529
Subdivision Bluff Mtn Acres
MLS Listing ID 254767
Sold Date 11/14/22
Style Cabin,Log
Bedrooms 3
Full Baths 3
Half Baths 2
HOA Y/N No
Abv Grd Liv Area 1,350
Originating Board Great Smoky Mountains Association of REALTORS®
Year Built 2022
Annual Tax Amount $1,200
Tax Year 2021
Lot Size 0.450 Acres
Acres 0.45
Property Description
BRAND NEW CONSTRUCTION. Smoky Mtn cabin...investment model. Magnificent mountain views,..! w/ phenomenal outdoor pavilion and stone fireplace. Open spacious floor plan w/ 3 bed/3 full bath/2 half baths. Cabin is fully furnished and professionally decorated by one of the county's most premier decorators! An interior-designed contemporary cabin w/ a VIEW! Call listing agent for showings. All furnishings and finishes at the discretion of the Builder/Designer. ADDT'L CABINS AVAILABLE with SIMILAR FLOOR PLANS.
Location
State TN
County Sevier
Zoning Residential
Direction From 411 take Whites School Rd to Goose Gap. Go 4.4 miles and turn right onto Bluff Mtn Rd. Left on Black Bear Ln. Right on Rising Fawn Way.Go 250 feet...property on your left.
Rooms
Other Rooms true
Basement Basement, Finished, Full, Walk-Out Access
Dining Room 1 true
Kitchen true
Interior
Interior Features Cathedral Ceiling(s), Ceiling Fan(s), Great Room, High Speed Internet, Solid Surface Counters, Walk-In Closet(s), Wet Bar
Heating Central, Electric
Cooling Central Air, Electric
Flooring Wood
Fireplaces Type Electric, Wood Burning
Fireplace Yes
Window Features Double Pane Windows
Appliance Dishwasher, Disposal, Dryer, Electric Range, Microwave, Refrigerator, Self Cleaning Oven, Washer
Laundry Electric Dryer Hookup, Washer Hookup
Exterior
Exterior Feature Storage
Garage Driveway, Paved
Pool Hot Tub
Utilities Available Cable Available
Waterfront No
View Y/N Yes
View Mountain(s), Seasonal
Roof Type Metal
Street Surface Paved
Porch Covered, Deck, Porch, Other
Road Frontage County Road
Parking Type Driveway, Paved
Garage No
Building
Lot Description Wooded
Sewer Septic Permit On File
Water Well
Architectural Style Cabin, Log
Structure Type Log Siding,Stone
Others
Security Features Smoke Detector(s)
Acceptable Financing Cash, Conventional, FHA
Listing Terms Cash, Conventional, FHA
Read Less
GET MORE INFORMATION




