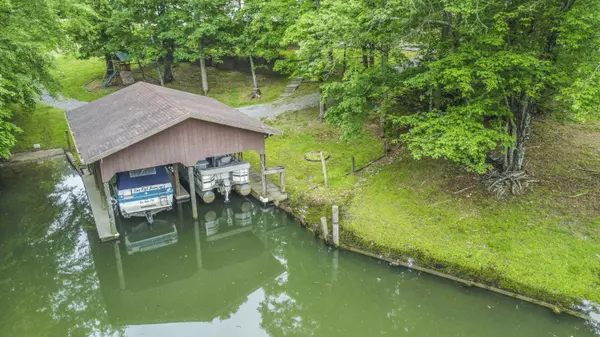For more information regarding the value of a property, please contact us for a free consultation.
2340 Red Cloud Road Ten Mile, TN 37880
Want to know what your home might be worth? Contact us for a FREE valuation!

Our team is ready to help you sell your home for the highest possible price ASAP
Key Details
Sold Price $795,000
Property Type Single Family Home
Sub Type Single Family Residence
Listing Status Sold
Purchase Type For Sale
Square Footage 2,150 sqft
Price per Sqft $369
Subdivision Red Cloud Shores # 2
MLS Listing ID 1354961
Sold Date 07/15/22
Bedrooms 3
Full Baths 3
Originating Board Greater Chattanooga REALTORS®
Year Built 1988
Lot Size 1.600 Acres
Acres 1.6
Lot Dimensions 1.60 acres
Property Description
Lakefront log cabin home on 1.6 acres with a boat dock, a private boat ramp and multiple garages including a double RV garage. This immaculately presented home is set amongst beautifully landscaped grounds. The open concept floor plan encompasses a substantial living room, a sleek and stylish kitchen that flows through to the dining room, a rec room / 2nd living room in the loft area, laundry room complete with washer, dryer, three spacious bedrooms, three full bathrooms, and an attached 2 car garage with an office space / storage above the garage. Take a stroll down to the lake to the stunning waterfront views. There you will find a fabulous dock; the dock is complete with a boat lift, there is also a private boat ramp. You will have plenty of storage for your boat or workshop space with a 28X44 detached garage with drive through doors on both ends, a RV garage that is 36X44 to fit 2 RV's and the 2-car attached garage that is 25X30. This property contains 2 lots to equal 1.6 acres with a considerable amount of yard for entertaining or you could build an additional home on the extra lot, multiple opportunities with this property. Come take a look at the absolutely stunning home and enjoy the calmness of the lake breeze and the amazing lake views! Virtual tour link: https://www.youtube.com/watch?v=Hz5lQjZaeuM&feature=youtu.be
Location
State TN
County Meigs
Area 1.6
Rooms
Basement Crawl Space
Interior
Interior Features Cathedral Ceiling(s), Central Vacuum, En Suite, Open Floorplan, Primary Downstairs, Tub/shower Combo
Heating Central, Propane
Cooling Central Air
Flooring Hardwood
Fireplaces Number 1
Fireplaces Type Gas Log
Fireplace Yes
Appliance Washer, Trash Compactor, Refrigerator, Microwave, Free-Standing Electric Range, Electric Water Heater, Dryer, Dishwasher
Heat Source Central, Propane
Laundry Electric Dryer Hookup, Gas Dryer Hookup, Laundry Room, Washer Hookup
Exterior
Exterior Feature Dock - Stationary
Garage Garage Door Opener, Garage Faces Front, Garage Faces Rear, Kitchen Level, Off Street
Garage Spaces 3.0
Garage Description Attached, Garage Door Opener, Garage Faces Front, Garage Faces Rear, Kitchen Level, Off Street
Utilities Available Electricity Available
View Water, Other
Roof Type Metal
Porch Porch, Porch - Covered
Parking Type Garage Door Opener, Garage Faces Front, Garage Faces Rear, Kitchen Level, Off Street
Total Parking Spaces 3
Garage Yes
Building
Lot Description Corner Lot, Gentle Sloping, Lake On Lot, Level, Other
Faces From Kingston south on 58 to river road to red cloud road, property on the right SOP.
Story Two
Foundation Block
Sewer Septic Tank
Water Public
Additional Building Outbuilding
Structure Type Log
Schools
Elementary Schools Meigs North Elementary
Middle Schools Meigs County Middle
High Schools Meigs County High
Others
Senior Community No
Tax ID 002j A 033.00, 002j A 034.00
Security Features Smoke Detector(s)
Acceptable Financing Cash, Conventional, FHA, VA Loan, Owner May Carry
Listing Terms Cash, Conventional, FHA, VA Loan, Owner May Carry
Read Less
GET MORE INFORMATION




