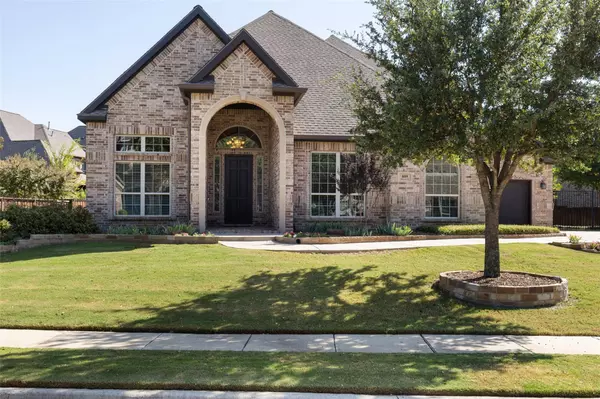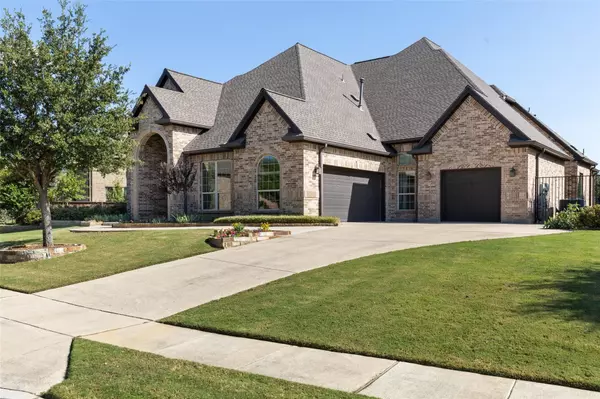For more information regarding the value of a property, please contact us for a free consultation.
809 Horizon Street Flower Mound, TX 75028
Want to know what your home might be worth? Contact us for a FREE valuation!

Our team is ready to help you sell your home for the highest possible price ASAP
Key Details
Property Type Single Family Home
Sub Type Single Family Residence
Listing Status Sold
Purchase Type For Sale
Square Footage 3,185 sqft
Price per Sqft $266
Subdivision Flower Mound Oaks
MLS Listing ID 20184971
Sold Date 11/18/22
Style Traditional
Bedrooms 4
Full Baths 3
HOA Fees $145/ann
HOA Y/N Mandatory
Year Built 2013
Annual Tax Amount $11,620
Lot Size 0.487 Acres
Acres 0.487
Property Description
Excellent opportunity to own this beautiful 1 story open floorplan in the heart of Flower Mound! You will love the vaulted ceilings creating an open-air feel. Enjoy the gourmet kitchen with a 5 burner gas range, dual convection ovens, lower cabinets with stainless steel double roller baskets, and an extra large island perfect for serving and entertaining. Relax in the large primary suite with ensuite bath offering a walk-in shower with dual heads, large triangle heated jacuzzi tub, granite vanity & huge walk-in closet with built-ins. After a long day take advantage of the backyard oasis with a large covered patio, wildflower and vegetable garden. Great neighbors in a quiet neighborhood close to many shops and restaurants. Awesome LISD Flower Mound schools! Come see your next home!
Location
State TX
County Denton
Direction From 35 North. Exit Main Street heading west. Go South on S Garden Ridge Blvd. Make a right on Kirkpatrick Lane heading west. A right on Blue Sky Lane heading slightly NE. Finally a right on Horizon heading back East. The house is on your right, 2nd from the corner.
Rooms
Dining Room 2
Interior
Interior Features Cable TV Available, Eat-in Kitchen, Granite Counters, High Speed Internet Available, Kitchen Island, Vaulted Ceiling(s)
Heating Central
Cooling Ceiling Fan(s)
Flooring Carpet, Ceramic Tile, Hardwood
Fireplaces Number 1
Fireplaces Type Gas
Appliance Dishwasher, Disposal, Gas Cooktop, Microwave, Convection Oven, Double Oven, Tankless Water Heater
Heat Source Central
Laundry Electric Dryer Hookup, Full Size W/D Area, Washer Hookup
Exterior
Exterior Feature Covered Patio/Porch, Rain Gutters
Garage Spaces 3.0
Fence Wood
Utilities Available City Sewer, City Water
Roof Type Composition
Garage Yes
Building
Lot Description Few Trees, Interior Lot, Landscaped, Lrg. Backyard Grass, Sprinkler System, Subdivision
Story One
Foundation Slab
Structure Type Brick
Schools
Elementary Schools Forest Vista
School District Lewisville Isd
Others
Restrictions Deed
Ownership Of record
Financing Conventional
Read Less

©2024 North Texas Real Estate Information Systems.
Bought with Therese H Turgon • RE/MAX Cross Country
GET MORE INFORMATION




