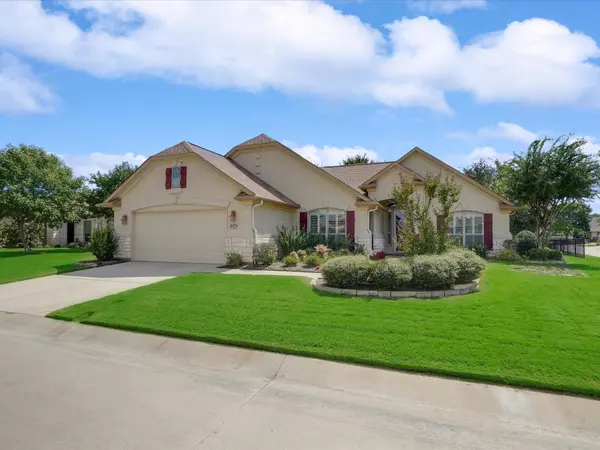For more information regarding the value of a property, please contact us for a free consultation.
8929 Crestview Drive Denton, TX 76207
Want to know what your home might be worth? Contact us for a FREE valuation!

Our team is ready to help you sell your home for the highest possible price ASAP
Key Details
Property Type Single Family Home
Sub Type Single Family Residence
Listing Status Sold
Purchase Type For Sale
Square Footage 1,844 sqft
Price per Sqft $243
Subdivision Robson Ranch 3 Ph 2
MLS Listing ID 20164793
Sold Date 11/18/22
Style Traditional
Bedrooms 2
Full Baths 2
HOA Fees $143
HOA Y/N Mandatory
Year Built 2005
Annual Tax Amount $7,404
Lot Size 10,802 Sqft
Acres 0.248
Property Description
As you know, Robson Ranch is a WELL sought-after community with amenities galore! If you're looking for a spot out here, look no more. GORGEOUS lot, plentiful lush landscaping, and mass curb appeal due to CORNER LOT. A multipurpose room sits off the entry hallway for officing, living or 3rd sleeping space. Great living room with high ceiling, grand windows to a view with Plantation shutters throughout that will put a smile on your face. Gas stove, island, nook, and plenty of room for entertaining or hosting company in the kitchen. Split bedrooms allows for privacy and harmony. This home has all the goods! BIG CORNER LOT, PALMERA PLAN, LARGE COVERED PATIO, SPACIOUS ROOMS, NEUTRAL COLORS, COMMUNITY, AMENITIES, and more!
Location
State TX
County Denton
Community Club House, Community Sprinkler, Curbs, Fitness Center, Gated, Golf, Jogging Path/Bike Path, Pool, Sidewalks, Tennis Court(S)
Direction From Denton, take 35 South and exit Robson Ranch Rd. Take a right and enter the gated community.
Rooms
Dining Room 2
Interior
Interior Features Decorative Lighting, Eat-in Kitchen, High Speed Internet Available, Kitchen Island, Open Floorplan, Pantry, Walk-In Closet(s)
Heating Central
Cooling Ceiling Fan(s), Central Air, Electric
Flooring Carpet, Ceramic Tile, Wood
Appliance Dishwasher, Disposal
Heat Source Central
Laundry Utility Room, Full Size W/D Area, Stacked W/D Area, Washer Hookup, On Site
Exterior
Exterior Feature Covered Patio/Porch, Rain Gutters
Garage Spaces 2.0
Fence Back Yard, Fenced, Metal, Wrought Iron
Community Features Club House, Community Sprinkler, Curbs, Fitness Center, Gated, Golf, Jogging Path/Bike Path, Pool, Sidewalks, Tennis Court(s)
Utilities Available City Sewer, City Water, Concrete, Curbs, Electricity Available
Roof Type Composition
Garage No
Building
Lot Description Corner Lot, Few Trees, Landscaped, Lrg. Backyard Grass, Sprinkler System, Subdivision
Story One
Foundation Slab
Structure Type Rock/Stone,Stucco
Schools
Elementary Schools Borman
School District Denton Isd
Others
Senior Community 1
Acceptable Financing Cash, Conventional, FHA, USDA Loan, VA Loan
Listing Terms Cash, Conventional, FHA, USDA Loan, VA Loan
Financing Conventional
Read Less

©2024 North Texas Real Estate Information Systems.
Bought with Shaya Shivers • Post Oak Realty
GET MORE INFORMATION




