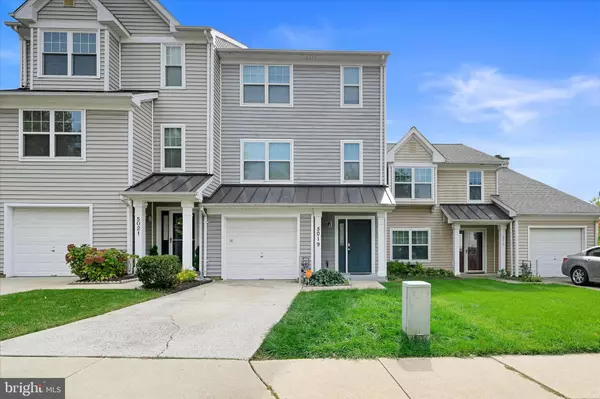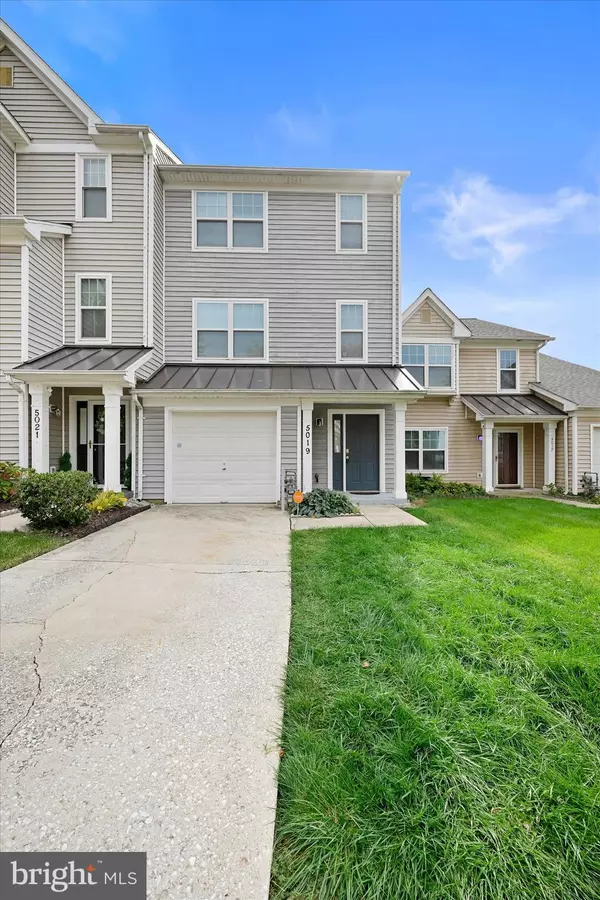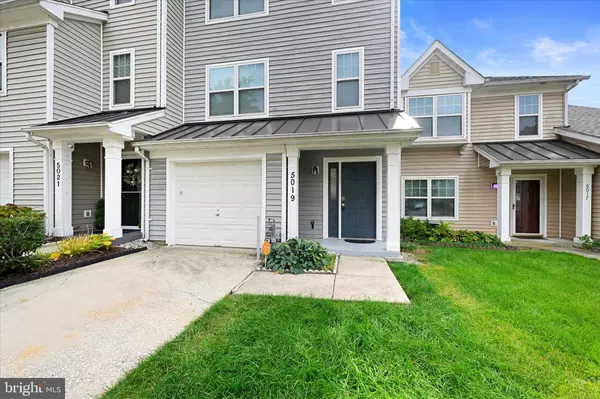For more information regarding the value of a property, please contact us for a free consultation.
5019 YELLOWWOOD AVE Baltimore, MD 21209
Want to know what your home might be worth? Contact us for a FREE valuation!

Our team is ready to help you sell your home for the highest possible price ASAP
Key Details
Sold Price $260,000
Property Type Townhouse
Sub Type Interior Row/Townhouse
Listing Status Sold
Purchase Type For Sale
Square Footage 1,448 sqft
Price per Sqft $179
Subdivision The Woodlands
MLS Listing ID MDBA2062810
Sold Date 11/21/22
Style Traditional
Bedrooms 3
Full Baths 1
Half Baths 1
HOA Fees $25/mo
HOA Y/N Y
Abv Grd Liv Area 1,448
Originating Board BRIGHT
Year Built 1995
Annual Tax Amount $4,243
Tax Year 2022
Property Description
Welcome to 5019 Yellowwood Avenue! This stunning 3 bedroom, 1.5 bathroom home has been completely renovated and features approximately 1,448 SQFT and 3 fully finished levels! This property has much to offer starting off at the main entry, which leads you into a family room with a walkout to the rear yard. Continuing up the stairs to the main living space, you will find a spacious living room, dining room, kitchen, and a conveniently located half bathroom. The kitchen offers new, stainless steel appliances, upgraded granite countertops, and plenty of cabinet and storage space, including a separate pantry. The 2nd upper level has all three bedrooms, including the primary with a walk-in closet and separate entrance to the full, hall bath with double vanities. Upgrades include new flooring throughout (carpet and luxury vinyl plank), new paint and crown moldings, and new fixtures, faucets, and more! This home is truly move-in ready and is awaiting its new owners! Schedule your showing today! This one won't last long!
Location
State MD
County Baltimore City
Zoning R-6
Rooms
Other Rooms Living Room, Primary Bedroom, Bedroom 3, Kitchen, Family Room, Bedroom 1
Basement Fully Finished, Walkout Level
Interior
Interior Features Upgraded Countertops
Hot Water Natural Gas
Heating Central
Cooling Central A/C
Flooring Carpet, Vinyl
Equipment Dishwasher, Disposal, Refrigerator, Stainless Steel Appliances, Stove
Appliance Dishwasher, Disposal, Refrigerator, Stainless Steel Appliances, Stove
Heat Source Natural Gas
Exterior
Parking Features Garage - Front Entry
Garage Spaces 1.0
Water Access N
Accessibility None
Attached Garage 1
Total Parking Spaces 1
Garage Y
Building
Story 3
Foundation Permanent
Sewer Public Sewer
Water Public
Architectural Style Traditional
Level or Stories 3
Additional Building Above Grade, Below Grade
New Construction N
Schools
School District Baltimore City Public Schools
Others
Senior Community No
Tax ID 0327694756B070
Ownership Fee Simple
SqFt Source Estimated
Special Listing Condition Standard
Read Less

Bought with Amanda Leigh • RLAH @properties



