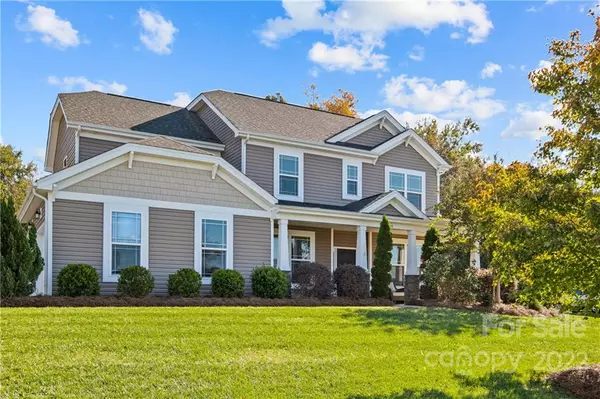For more information regarding the value of a property, please contact us for a free consultation.
1109 Matchstick PL SW Concord, NC 28025
Want to know what your home might be worth? Contact us for a FREE valuation!

Our team is ready to help you sell your home for the highest possible price ASAP
Key Details
Sold Price $475,000
Property Type Single Family Home
Sub Type Single Family Residence
Listing Status Sold
Purchase Type For Sale
Square Footage 2,435 sqft
Price per Sqft $195
Subdivision Hearthwood
MLS Listing ID 3916451
Sold Date 11/21/22
Style Transitional
Bedrooms 4
Full Baths 2
Half Baths 1
HOA Fees $54/ann
HOA Y/N 1
Abv Grd Liv Area 2,435
Year Built 2014
Lot Size 0.500 Acres
Acres 0.5
Property Description
Gourmet kitchen and large relaxing backyard! This well maintained home is located in the desirable subdivision of Hearthwood. You will love the wide covered front porch, private home office with french doors and transom window, the wall of windows in the living room allowing for optimal natural lighting, oversized kitchen with an island, wall oven and built in microwave with trim kit, and gas cooktop. The spacious fenced in backyard with a covered patio and outdoor tv to watch your sports games will become your new favorite spot! The primary bedroom is bright and roomy and the private bathroom has a large tiled walk in shower with corner garden tub.
The subdivision was carefully planned to include oversized lots, wide streets, well appointed landscaping, and a respect for the natural beauty of the area to highlight the rolling hills and lush greenery and trees. The community also has a pool, playground, and sidewalks to enjoy your daily strolls. This is a must see!
Location
State NC
County Cabarrus
Zoning RL
Interior
Interior Features Attic Stairs Pulldown, Garden Tub, Kitchen Island, Open Floorplan, Pantry, Tray Ceiling(s), Walk-In Closet(s)
Heating Central, Forced Air, Natural Gas
Cooling Ceiling Fan(s)
Flooring Carpet, Hardwood, Tile, Vinyl
Fireplaces Type Gas Vented
Fireplace true
Appliance Dishwasher, Dryer, Electric Water Heater, Gas Cooktop, Microwave, Refrigerator, Wall Oven
Exterior
Garage Spaces 2.0
Fence Fenced
Community Features Outdoor Pool, Playground, Sidewalks, Street Lights
Utilities Available Cable Available, Underground Power Lines
Roof Type Shingle
Parking Type Garage
Garage true
Building
Lot Description Level, Wooded
Foundation Slab
Sewer Public Sewer
Water City
Architectural Style Transitional
Level or Stories Two
Structure Type Stone Veneer, Vinyl
New Construction false
Schools
Elementary Schools Rocky River
Middle Schools J.N. Fries
High Schools Central Cabarrus
Others
HOA Name Key Community Management
Acceptable Financing Cash, Conventional, FHA, VA Loan
Listing Terms Cash, Conventional, FHA, VA Loan
Special Listing Condition None
Read Less
© 2024 Listings courtesy of Canopy MLS as distributed by MLS GRID. All Rights Reserved.
Bought with Tamara Fulk • Southern Homes of the Carolinas
GET MORE INFORMATION




