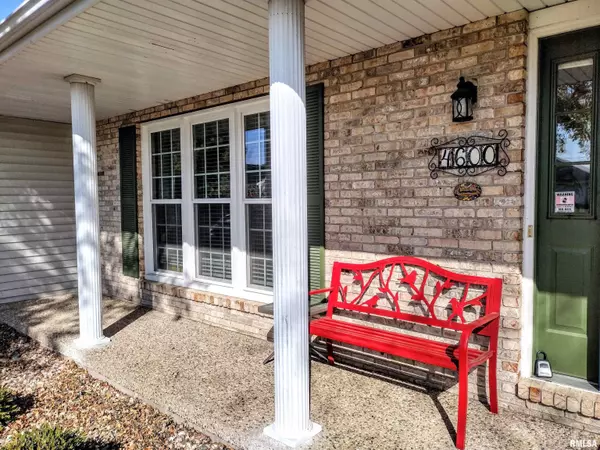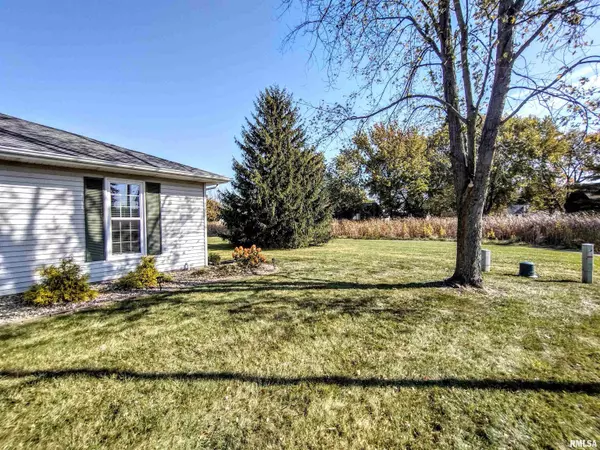For more information regarding the value of a property, please contact us for a free consultation.
4600 Trillium DR Springfield, IL 62703
Want to know what your home might be worth? Contact us for a FREE valuation!

Our team is ready to help you sell your home for the highest possible price ASAP
Key Details
Sold Price $200,000
Property Type Single Family Home
Sub Type Single Family Residence
Listing Status Sold
Purchase Type For Sale
Square Footage 1,680 sqft
Price per Sqft $119
Subdivision Trevi Gardens
MLS Listing ID CA1018425
Sold Date 11/22/22
Style Ranch
Bedrooms 3
Full Baths 2
Half Baths 1
HOA Fees $165
Originating Board rmlsa
Year Built 1991
Annual Tax Amount $3,664
Tax Year 2021
Lot Dimensions 70 x 100
Property Description
Wow, expect to be impressed with this spacious Ranch home with over 1600 sq. ft of living space, 3 bedrooms and 2.5 baths in the CHATHAM SCHOOL DISTRICT. You will love the location on a quiet cul-de-sac with nice yard and common area surrounding the house. Large eat-in kitchen with many kitchen updates. All new windows 2020. Main bathroom update 2021. Hot water heater 2021. New sump pump 2020. Living room features large windows for plenty of natural light.Oversized 2.5 car garage. Pre-inspected by Teague Home Inspections "repairs needed" have been done and selling as reported. Convenient location to Southwind Park, Lake Springfield, UIS & LLCC.
Location
State IL
County Sangamon
Area Springfield
Direction From S. 2nd St. turn onto Trevi Drive then continue Left on Trevi DR which turns into E Sherry. Take a right onto Trillium - house is the end of the cul-de-sac.
Rooms
Basement Block, Crawl Space, None
Kitchen Breakfast Bar, Dining Informal, Eat-In Kitchen, Pantry
Interior
Interior Features Blinds, Cable Available, Ceiling Fan(s), Garage Door Opener(s), High Speed Internet
Heating Central, Forced Air, Gas
Fireplaces Number 1
Fireplaces Type Gas Log, Living Room
Fireplace Y
Appliance Dishwasher, Disposal, Dryer, Hood/Fan, Microwave, Range/Oven, Refrigerator, Washer
Exterior
Exterior Feature Deck, Porch
Garage Spaces 2.0
View true
Roof Type Shingle
Street Surface Paved
Garage 1
Building
Lot Description Cul-De-Sac
Faces From S. 2nd St. turn onto Trevi Drive then continue Left on Trevi DR which turns into E Sherry. Take a right onto Trillium - house is the end of the cul-de-sac.
Water Public Sewer, Public
Architectural Style Ranch
Structure Type Frame, Vinyl Siding
New Construction false
Schools
High Schools Chatham District #5
Others
Tax ID 22-21.0-251-029
Read Less



