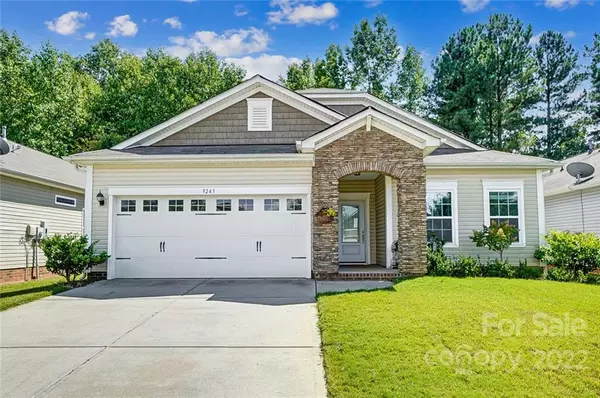For more information regarding the value of a property, please contact us for a free consultation.
9243 Aubrac LN Charlotte, NC 28213
Want to know what your home might be worth? Contact us for a FREE valuation!

Our team is ready to help you sell your home for the highest possible price ASAP
Key Details
Sold Price $369,000
Property Type Single Family Home
Sub Type Single Family Residence
Listing Status Sold
Purchase Type For Sale
Square Footage 1,431 sqft
Price per Sqft $257
Subdivision The Farms At Backcreek
MLS Listing ID 3902730
Sold Date 11/22/22
Style Transitional
Bedrooms 3
Full Baths 2
Construction Status Completed
HOA Fees $44/qua
HOA Y/N 1
Abv Grd Liv Area 1,431
Year Built 2016
Lot Size 5,662 Sqft
Acres 0.13
Property Description
Spacious floorplan in this upgraded 3-bedroom ranch that lives large. Stone entry invites you in through the foyer, with rich wood floors, trim and wainscoting. Other desirable main-living features include crown-molding and recessed lighting. Living room with gas fireplace opens to the eat-in kitchen, boasting granite countertops, tile backsplash, stainless appliances (refrigerator conveys), pantry, and plenty of natural light. Sliding glass doors lead to a fenced yard with trees along the back, giving privacy. Primary bedroom at the rear of the home with crown molding, wood flooring and en suite bathroom, complete with granite countertops, neutral tile floor and shower. Two additional bedrooms (carpet 2018) and full bath located toward the front of the home. Computer niche an added bonus near the laundry room and two-car garage. Subdivision includes sidewalks, clubhouse and community pool. Proximity to UNCC, light rail, parks, shopping, restaurants, and more! This is "The One".
Location
State NC
County Mecklenburg
Zoning Res
Rooms
Main Level Bedrooms 3
Interior
Interior Features Attic Stairs Pulldown, Cable Prewire, Garden Tub, Kitchen Island, Open Floorplan, Walk-In Closet(s)
Heating Central, Forced Air, Natural Gas
Flooring Carpet, Tile, Wood
Fireplaces Type Family Room
Appliance Dishwasher, Disposal, Electric Water Heater, Gas Range, Microwave, Oven, Plumbed For Ice Maker, Refrigerator, Self Cleaning Oven, Washer
Exterior
Garage Spaces 2.0
Fence Fenced
Community Features Outdoor Pool
Roof Type Shingle
Parking Type Attached Garage, Garage Door Opener
Garage true
Building
Foundation Slab
Builder Name M/I Homes
Sewer Public Sewer
Water City
Architectural Style Transitional
Level or Stories One
Structure Type Stone Veneer, Vinyl
New Construction false
Construction Status Completed
Schools
Elementary Schools Newell
Middle Schools Martin Luther King Jr
High Schools Julius L. Chambers
Others
HOA Name Cedar Management
Acceptable Financing Cash, Conventional, FHA, VA Loan
Listing Terms Cash, Conventional, FHA, VA Loan
Special Listing Condition None
Read Less
© 2024 Listings courtesy of Canopy MLS as distributed by MLS GRID. All Rights Reserved.
Bought with Ted Watkins • EXP REALTY LLC
GET MORE INFORMATION




