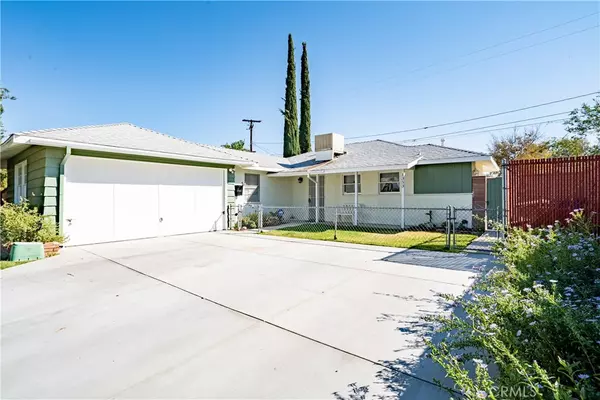For more information regarding the value of a property, please contact us for a free consultation.
1353 Indian Sage RD Lancaster, CA 93534
Want to know what your home might be worth? Contact us for a FREE valuation!

Our team is ready to help you sell your home for the highest possible price ASAP
Key Details
Sold Price $358,000
Property Type Single Family Home
Sub Type Single Family Residence
Listing Status Sold
Purchase Type For Sale
Square Footage 1,220 sqft
Price per Sqft $293
MLS Listing ID SR22226981
Sold Date 11/25/22
Bedrooms 3
Full Baths 1
Half Baths 1
HOA Y/N No
Year Built 1955
Lot Size 6,124 Sqft
Property Description
Sharp, one story home in well-established neighborhood of West Lancaster. Close to schools, shopping, restaurants and commuter friendly. Open floor plan features classic country kitchen overlooking the front yard and street. Formal dining room and large living area. New flooring throughout the entire home. 8 year new roof. New concrete driveway and garage floor. Inside laundry room. Freshly painted inside and out. Ready to move into and enjoy! Priced below recent comparable sales. A pleasure to show. Seller is a licensed real estate broker.
Location
State CA
County Los Angeles
Area Lac - Lancaster
Zoning LRR16000*
Rooms
Main Level Bedrooms 3
Interior
Interior Features Ceiling Fan(s), Ceramic Counters, Separate/Formal Dining Room, Country Kitchen, All Bedrooms Down
Heating Central, Forced Air, Natural Gas
Cooling Evaporative Cooling
Flooring Laminate, Tile
Fireplaces Type None
Fireplace No
Appliance Dishwasher, Electric Oven, Gas Cooktop, Range Hood, Water Heater, Dryer, Washer
Laundry Washer Hookup, Electric Dryer Hookup, Gas Dryer Hookup, Laundry Room
Exterior
Garage Concrete, Door-Single, Driveway, Garage, Paved
Garage Spaces 2.0
Garage Description 2.0
Fence Block, Chain Link
Pool None
Community Features Curbs, Street Lights, Sidewalks, Urban
Utilities Available Electricity Connected, Natural Gas Connected, Phone Connected, Sewer Connected, Water Connected
View Y/N No
View None
Roof Type Composition
Accessibility No Stairs
Porch Concrete, Front Porch
Parking Type Concrete, Door-Single, Driveway, Garage, Paved
Attached Garage Yes
Total Parking Spaces 2
Private Pool No
Building
Lot Description Sprinklers In Rear, Sprinklers In Front, Lawn, Landscaped, Rectangular Lot, Sprinkler System, Street Level
Story 1
Entry Level One
Foundation Slab
Sewer Public Sewer, Sewer Tap Paid
Water Public
Architectural Style Contemporary, Ranch
Level or Stories One
New Construction No
Schools
School District Abc Unified
Others
Senior Community No
Tax ID 3120032002
Security Features Carbon Monoxide Detector(s),Smoke Detector(s)
Acceptable Financing Cash, Cash to New Loan, Conventional, Cal Vet Loan, FHA, Freddie Mac, VA Loan
Listing Terms Cash, Cash to New Loan, Conventional, Cal Vet Loan, FHA, Freddie Mac, VA Loan
Financing FHA
Special Listing Condition Standard, Trust
Read Less

Bought with YVETTE MEDINA • RE/MAX TIME REALTY
GET MORE INFORMATION




