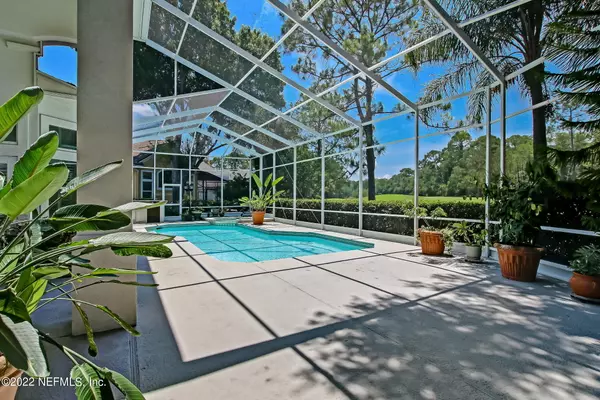For more information regarding the value of a property, please contact us for a free consultation.
10234 CYPRESS LAKES DR Jacksonville, FL 32256
Want to know what your home might be worth? Contact us for a FREE valuation!

Our team is ready to help you sell your home for the highest possible price ASAP
Key Details
Sold Price $970,000
Property Type Single Family Home
Sub Type Single Family Residence
Listing Status Sold
Purchase Type For Sale
Square Footage 4,240 sqft
Price per Sqft $228
Subdivision Deercreek Cc
MLS Listing ID 1177467
Sold Date 11/30/22
Style Traditional
Bedrooms 5
Full Baths 4
Half Baths 1
HOA Fees $130/qua
HOA Y/N Yes
Originating Board realMLS (Northeast Florida Multiple Listing Service)
Year Built 1997
Lot Dimensions 0.34 Acres
Property Description
Enjoy Florida living at its finest inside this spectacular Deercreek Country Club pool home with stunning views of the 16th green and wooded preserve. Offering a lifestyle of luxury and comfort, this unsurpassed 2-story floor plan boasts 4,240 sq. ft. and features a sweeping grand staircase, plantation shutters, gleaming wood & marble flooring, tray ceiling, Office, Bonus RM/5thBR, and updated baths. The open-floorplan design connects an expansive Living Room with a soaring 20' ceiling, a wall of windows, and lanai access, to a gracious formal Dining Room featuring wood floors, architectural mouldings & trim. A spacious family room with a gas fireplace leads to a remodeled Chef's Kitchen boasting granite and quartzite countertops, a large center island, new wine cooler, custom cabinetry, stainless steel appliances, and a gas cooktop. A recently added Breakfast Nook flows effortlessly onto the lanai. The Owner's suite offers maximum privacy, an updated luxe bath with a two-sink granite top vanity, glassed walk-in shower, and a large walk-in closet. Most second-floor bedrooms, as well as the huge bonus room, have ensuite bath access. The outdoor living space features a large covered screened lanai with a sparkling heated pool, spa, and newer summer kitchen. A 3-car garage and circular driveway provide ample parking space for family and guests. New 5-Ton HVAC 2022, New wine fridge 2022, 7.28 KW Electric Solar Panels 2017, Breakfast nook & Summer Kitchen 2015, Wood Floors 2013, Solar Hot Water System 2011. This prestigious country club community provides 24-hr. manned gated security and is centrally located to schools, shopping, Mayo Clinic, and the beaches. Optional fee-based club membership includes golf, pool, tennis, fitness center and more. Enjoy Lifestyle, Location and Convenience; call today for a private showing!
Location
State FL
County Duval
Community Deercreek Cc
Area 024-Baymeadows/Deerwood
Direction From Southside Blvd: Turn onto Deercreek Club Rd. Proceed thru guard gate. (R) on Cypress Lakes Dr. Home is on the (R), (corner lot).
Rooms
Other Rooms Outdoor Kitchen
Interior
Interior Features Breakfast Bar, Breakfast Nook, Built-in Features, Butler Pantry, Entrance Foyer, Kitchen Island, Pantry, Primary Bathroom - Shower No Tub, Primary Downstairs, Split Bedrooms, Walk-In Closet(s)
Heating Central, Electric, Heat Pump
Cooling Attic Fan, Central Air, Electric
Flooring Carpet, Marble, Tile, Wood
Fireplaces Number 1
Fireplaces Type Gas
Fireplace Yes
Laundry Electric Dryer Hookup, Washer Hookup
Exterior
Parking Features Attached, Circular Driveway, Garage, Garage Door Opener
Garage Spaces 3.0
Pool Community, In Ground, Gas Heat, Heated, Pool Sweep, Screen Enclosure
Utilities Available Cable Available, Propane, Other
Amenities Available Basketball Court, Children's Pool, Clubhouse, Fitness Center, Golf Course, Playground, Security, Tennis Court(s), Trash
View Golf Course
Roof Type Shingle
Porch Front Porch, Patio
Total Parking Spaces 3
Private Pool No
Building
Lot Description Corner Lot, On Golf Course, Sprinklers In Front, Sprinklers In Rear
Sewer Public Sewer
Water Public
Architectural Style Traditional
Structure Type Frame,Stucco
New Construction No
Schools
Elementary Schools Mandarin Oaks
Middle Schools Twin Lakes Academy
High Schools Atlantic Coast
Others
HOA Name Deercreek HOA
Tax ID 1678014825
Security Features Security System Owned,Smoke Detector(s)
Acceptable Financing Cash, Conventional
Listing Terms Cash, Conventional
Read Less
Bought with BERKSHIRE HATHAWAY HOMESERVICES FLORIDA NETWORK REALTY



