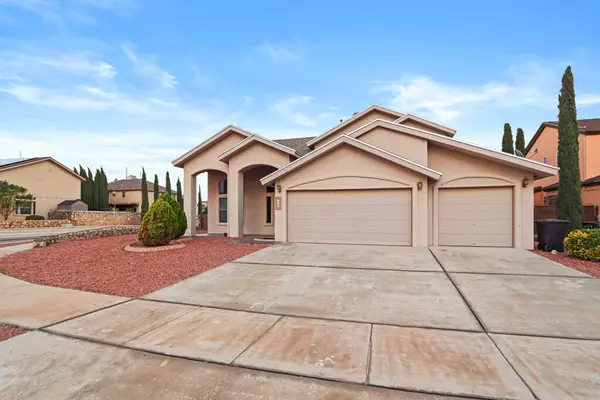For more information regarding the value of a property, please contact us for a free consultation.
448 Ghost Flower ST Horizon City, TX 79928
Want to know what your home might be worth? Contact us for a FREE valuation!
Our team is ready to help you sell your home for the highest possible price ASAP
Key Details
Property Type Single Family Home
Listing Status Sold
Purchase Type For Sale
Square Footage 2,752 sqft
Price per Sqft $103
Subdivision Horizon Heights
MLS Listing ID 871083
Sold Date 11/14/22
Style 2 Story
Bedrooms 4
Full Baths 2
Half Baths 1
HOA Y/N No
Originating Board Greater El Paso Association of REALTORS®
Year Built 2005
Annual Tax Amount $9,827
Lot Size 7,812 Sqft
Acres 0.18
Property Description
This lovely home sits at the corner of a cul-de-sac. Two living areas with a spacious family room, which includes a cozy fireplace that opens up to the breakfast area with kitchen with island, gas cooktop, built-in microwave and oven with plenty of cabinet, and counter space. Owner suite is located downstairs for extra convenience with double vanity, separate shower, cozy jetted tub, and large walk-in closet. All additional spacious bedrooms are located upstairs with a considerable size loft, which makes for a great game room or extra den. Exit door leads to a balcony, a nice way to enjoy the sunshine overlooking the lush green landscaping or a relaxing evening. Additional features include a three car garage, refrigerated air, utility room, and plenty of storage space. Home is conveniently located near shopping centers and restaurants with easy access to Eastlake and I-10.
Location
State TX
County El Paso
Community Horizon Heights
Zoning R4
Rooms
Other Rooms None
Interior
Interior Features 2+ Living Areas, Breakfast Area, Ceiling Fan(s), Frplc w/Glass Doors, Kitchen Island, Live-In Room, Loft, Master Downstairs, MB Jetted Tub, Pantry, Utility Room, Walk-In Closet(s), See Remarks
Heating Central
Cooling Refrigerated
Flooring Tile, Carpet
Fireplaces Number 1
Fireplace Yes
Window Features Double Pane Windows
Laundry Washer Hookup
Exterior
Exterior Feature Walled Backyard, Back Yard Access
Fence Back Yard
Pool None
Amenities Available None
Roof Type Composition
Porch Covered
Private Pool No
Building
Lot Description Corner Lot, Cul-De-Sac
Sewer City
Water City
Architectural Style 2 Story
Structure Type Stucco
Schools
Elementary Schools Desert Hills
Middle Schools Horizon
High Schools Horizon
Others
HOA Fee Include None
Tax ID H78801400800100
Acceptable Financing Cash, Conventional, FHA, VA Loan
Listing Terms Cash, Conventional, FHA, VA Loan
Special Listing Condition None
Read Less
GET MORE INFORMATION




