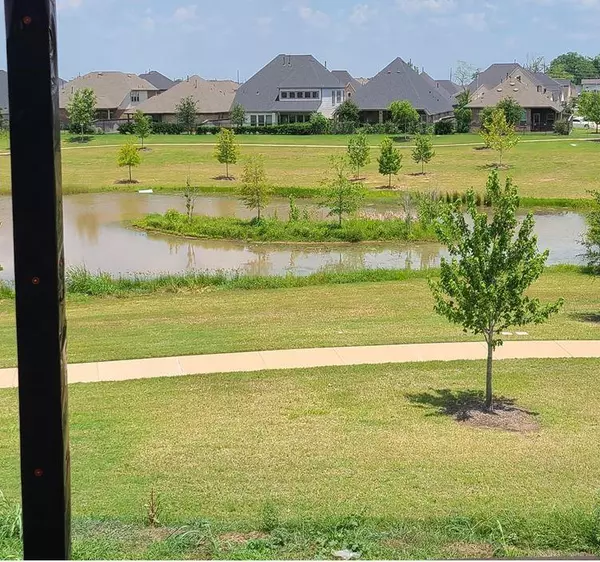For more information regarding the value of a property, please contact us for a free consultation.
2202 Colonel Fields DR Richmond, TX 77469
Want to know what your home might be worth? Contact us for a FREE valuation!

Our team is ready to help you sell your home for the highest possible price ASAP
Key Details
Property Type Single Family Home
Listing Status Sold
Purchase Type For Sale
Square Footage 3,242 sqft
Price per Sqft $209
Subdivision Veranda
MLS Listing ID 6331160
Sold Date 11/30/22
Style Traditional
Bedrooms 4
Full Baths 4
Half Baths 1
HOA Fees $91/ann
HOA Y/N 1
Year Built 2022
Tax Year 2021
Lot Size 8,349 Sqft
Property Description
NEWMARK HOMES' new construction the Como has a 3 car split garage. You are greeted by a courtyard entry with double 8 foot entry doors. The open bright family room has a 20 foot ceiling with views overlooking the back greenspace and pond. The beautiful open main entry has wood floors and throughout the main living areas. The kitchen features upgraded appliances and a large serving island and separate butler's pantry adjacent to the formal dining room for convenient guest serving. There are two beds on the first floor and two up. Each bed has its' own private bath. Go upstairs and you will find a favorite spot on the large 220 sq ft covered balcony with shady afternoons overlooking the back greenspace and pond. From the covered balcony you can easily transition into the spacious 14x19 game room off the balcony or be entertained in the nearby media room. This home is for beauty, entertaining, luxury living and relaxation.
Location
State TX
County Fort Bend
Area Fort Bend South/Richmond
Rooms
Bedroom Description 2 Bedrooms Down,En-Suite Bath,Walk-In Closet
Other Rooms Breakfast Room, Family Room, Formal Dining, Formal Living, Gameroom Up, Living Area - 1st Floor, Media, Utility Room in House
Kitchen Butler Pantry, Island w/o Cooktop, Kitchen open to Family Room, Pantry, Under Cabinet Lighting, Walk-in Pantry
Interior
Interior Features Alarm System - Owned, Balcony, Crown Molding, High Ceiling, Prewired for Alarm System, Wired for Sound
Heating Central Gas
Cooling Central Electric
Flooring Carpet, Tile, Wood
Fireplaces Number 1
Fireplaces Type Mock Fireplace
Exterior
Exterior Feature Back Green Space, Back Yard Fenced, Balcony, Covered Patio/Deck, Patio/Deck, Sprinkler System, Subdivision Tennis Court
Garage Attached/Detached Garage
Garage Spaces 3.0
Waterfront Description Pond
Roof Type Composition
Street Surface Concrete,Curbs,Gutters
Private Pool No
Building
Lot Description Greenbelt, Subdivision Lot, Waterfront
Faces West
Story 2
Foundation Slab
Builder Name Newmark Homes
Sewer Public Sewer
Water Public Water, Water District
Structure Type Brick,Cement Board
New Construction Yes
Schools
Elementary Schools Hutchison Elementary School
Middle Schools Wessendorf/Lamar Junior High School
High Schools Lamar Consolidated High School
School District 33 - Lamar Consolidated
Others
HOA Fee Include Clubhouse,Grounds
Restrictions Deed Restrictions
Tax ID NA
Ownership Full Ownership
Energy Description Ceiling Fans,Digital Program Thermostat,High-Efficiency HVAC,Insulated/Low-E windows,Insulation - Spray-Foam,Other Energy Features,Tankless/On-Demand H2O Heater
Acceptable Financing Cash Sale, Conventional, VA
Tax Rate 3.17
Disclosures Levee District, Mud
Listing Terms Cash Sale, Conventional, VA
Financing Cash Sale,Conventional,VA
Special Listing Condition Levee District, Mud
Read Less

Bought with BHGRE Gary Greene
GET MORE INFORMATION




