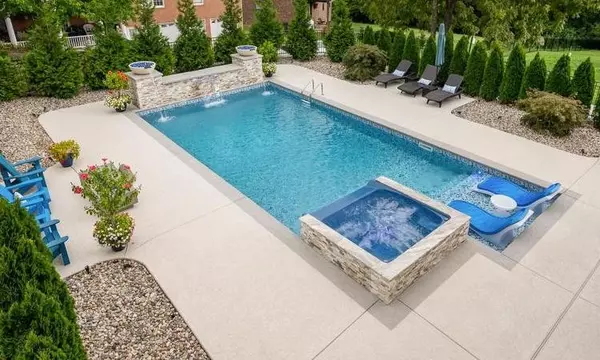For more information regarding the value of a property, please contact us for a free consultation.
107 Venetian Way Hendersonville, TN 37075
Want to know what your home might be worth? Contact us for a FREE valuation!

Our team is ready to help you sell your home for the highest possible price ASAP
Key Details
Sold Price $1,500,000
Property Type Single Family Home
Sub Type Single Family Residence
Listing Status Sold
Purchase Type For Sale
Square Footage 6,441 sqft
Price per Sqft $232
Subdivision Bluegrass Downs Sec Ii
MLS Listing ID 2434809
Sold Date 11/30/22
Bedrooms 5
Full Baths 4
Half Baths 1
HOA Fees $22/mo
HOA Y/N Yes
Year Built 2019
Annual Tax Amount $7,382
Lot Size 0.680 Acres
Acres 0.68
Lot Dimensions 47.04 X 258.70 IRR
Property Description
Luxurious showstopper in the heart of Hendersonville! Stately situated on a cul-de-sac and only minutes to the lake, YMCA, & local dining. As you enter the home, your eyes are drawn to the well appointed, and breathtaking, curved staircase. No detail has been spared in this immaculate home featuring a desirable floor-plan for everyone: gourmet kitchen with hidden pantry, spacious bedrooms, two offices, two bonus rooms, theater room, IN-LAW SUITE equipped with full kitchen & laundry, 3 car garage large enough to fit 4 vehicles/ATV, & workshop! Relax on the covered deck overlooking the backyard oasis which features a custom pool, spa, & landscaping sure to be the envy of all your neighbors! Newly added driveway for RV parking complete w/6 inch reinforcements & full RV hook-ups. Must see!
Location
State TN
County Sumner County
Rooms
Main Level Bedrooms 1
Interior
Interior Features Ceiling Fan(s), Extra Closets, In-Law Floorplan, Utility Connection, Walk-In Closet(s), Wet Bar
Heating Central, Natural Gas
Cooling Central Air, Electric
Flooring Carpet, Finished Wood, Tile
Fireplaces Number 1
Fireplace Y
Appliance Dishwasher, Disposal, Microwave
Exterior
Exterior Feature Garage Door Opener, Gas Grill, Smart Irrigation, Smart Light(s)
Garage Spaces 3.0
Pool In Ground
Waterfront false
View Y/N false
Roof Type Shingle
Parking Type Attached, Aggregate, Parking Pad
Private Pool true
Building
Lot Description Rolling Slope
Story 3
Sewer Public Sewer
Water Public
Structure Type Brick, Stone
New Construction false
Schools
Elementary Schools Jack Anderson Elementary
Middle Schools Station Camp Middle School
High Schools Station Camp High School
Others
Senior Community false
Read Less

© 2024 Listings courtesy of RealTrac as distributed by MLS GRID. All Rights Reserved.
GET MORE INFORMATION




