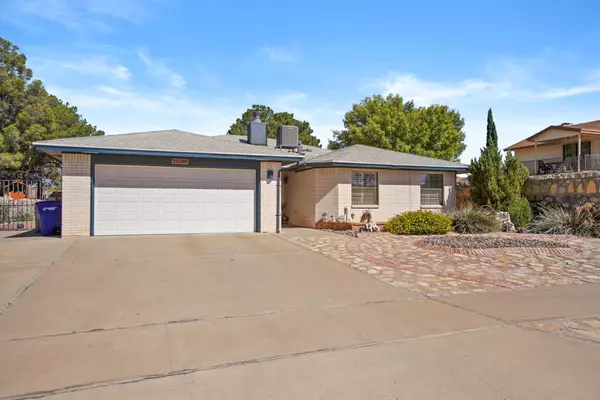For more information regarding the value of a property, please contact us for a free consultation.
11229 SIGNAL RIDGE DR El Paso, TX 79936
Want to know what your home might be worth? Contact us for a FREE valuation!
Our team is ready to help you sell your home for the highest possible price ASAP
Key Details
Property Type Single Family Home
Listing Status Sold
Purchase Type For Sale
Square Footage 1,901 sqft
Price per Sqft $136
Subdivision Indian Ridge
MLS Listing ID 871757
Sold Date 12/01/22
Style 1 Story
Bedrooms 3
Full Baths 2
HOA Y/N No
Originating Board Greater El Paso Association of REALTORS®
Year Built 1987
Annual Tax Amount $6,943
Lot Size 0.290 Acres
Acres 0.29
Property Description
This is a great home with a huge yard, RV parking a pool and jacuzzi. Featuring a great room with soaring ceiling and a Kiva fireplace with a gas starter. A formal dining room with a skylight and a sun room are great additions.The kitchen features stainless steel appliance, granite on counters, a breakfast bar and an eating area in kitchen. The master has a walk-in closet, ceiling fan and ensuite. The other 2 bedrooms share a 3/4 bath, granite on counter. Entry has a storm door and a wet bar and a coat closet are adjacent to front door. EXTRAS include: Alarm system, wood shutters throughout, Trane refrigerated air system installed 2 years ago.
Location
State TX
County El Paso
Community Indian Ridge
Zoning R3
Rooms
Other Rooms Gazebo
Interior
Interior Features 2+ Master BR, Alarm System, Breakfast Area, Ceiling Fan(s), Dining Room, High Speed Internet, Kitchen Island, Pantry, Skylight(s), Sun Room, Utility Room, Walk-In Closet(s), Wet Bar, Zoned MBR
Heating LP Gas, Central, Forced Air
Cooling Refrigerated, Ceiling Fan(s), Central Air
Flooring Tile, Carpet
Fireplaces Number 1
Fireplace Yes
Window Features Shutters
Laundry Washer Hookup
Exterior
Exterior Feature Walled Backyard, Gazebo, Back Yard Access
Fence Back Yard
Pool Gunite, Heated, In Ground
Amenities Available None
Roof Type Shingle,Composition
Porch Covered
Private Pool Yes
Building
Lot Description Standard Lot, Subdivided, See Remarks
Builder Name Don Ward
Sewer City
Water City
Architectural Style 1 Story
Structure Type Brick Veneer,Frame
Schools
Elementary Schools Pebblehls
Middle Schools Indianr
High Schools Hanks
Others
HOA Fee Include None
Tax ID I25699902707100
Acceptable Financing Cash, Conventional, FHA, TX Veteran, VA Loan
Listing Terms Cash, Conventional, FHA, TX Veteran, VA Loan
Special Listing Condition None
Read Less
GET MORE INFORMATION




