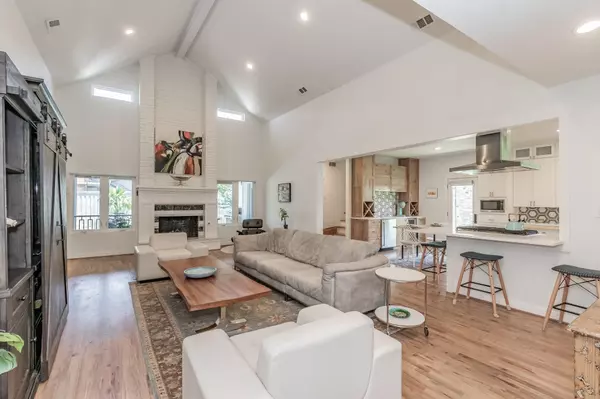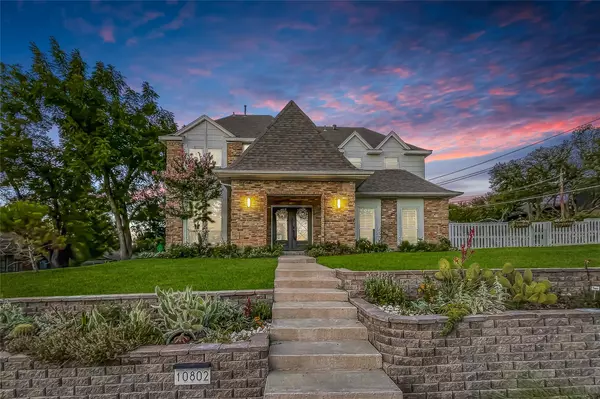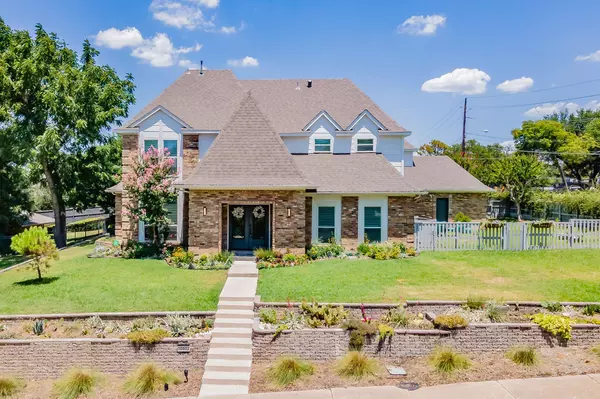For more information regarding the value of a property, please contact us for a free consultation.
10802 Dove Brook Circle Dallas, TX 75230
Want to know what your home might be worth? Contact us for a FREE valuation!

Our team is ready to help you sell your home for the highest possible price ASAP
Key Details
Property Type Single Family Home
Sub Type Single Family Residence
Listing Status Sold
Purchase Type For Sale
Square Footage 4,252 sqft
Price per Sqft $199
Subdivision Brookshire Park Sec 06
MLS Listing ID 20108204
Sold Date 12/01/22
Bedrooms 4
Full Baths 3
Half Baths 1
HOA Y/N None
Year Built 1977
Annual Tax Amount $23,765
Lot Size 0.298 Acres
Acres 0.298
Property Description
Didn't win the HGTV Home? We've got you covered! Gorgeous updated cul-de-sac corner 2 story, 4 bed, 3.5 bath, 3 living area, 3 car gar. A lovely front porch welcomes your guests. On to an open great room with soaring ceilings and fireplace. Entertain on your covered back porch, where you can use the remote to roll down the screen wall and enjoy the pool. Is it a night for movies & games in the updated media room? So many options! Modern open kitchen has Schuler cabinetry, dual walk-in pantries, gas cooktop, coffee bar, eat-in space, and is open to the great room with a door to the side yard. Spacious primary suite down has spa-like bath with separate vanities & custom closet. Upstairs features 3 bedrooms, 2 bathrooms, loft area, and large media room. Extensive updates, see list. Easy access to 75 & DNT, multi-gen option with nearby condos, 5 mi to Ursuline Academy, Hockaday School, St. Marks; close to hospitals & professional bldgs. Excellent 2nd home option for country commuters.
Location
State TX
County Dallas
Direction From US 75, take Royal exit. Go south on 75 service rd from Royal. Turn right onto Stone Canyon Rd. Turn right on Dove Brook Cir. Property is the first house on the right.
Rooms
Dining Room 2
Interior
Interior Features Built-in Features, Built-in Wine Cooler, Cable TV Available, Chandelier, Decorative Lighting, Eat-in Kitchen, High Speed Internet Available, Loft, Multiple Staircases, Open Floorplan, Paneling, Pantry, Walk-In Closet(s), Wet Bar, Wired for Data
Heating Central, Natural Gas, Zoned
Cooling Central Air, Electric, Zoned
Flooring Carpet, Tile, Wood
Fireplaces Number 1
Fireplaces Type Gas, Great Room, Raised Hearth
Appliance Dishwasher, Disposal, Electric Oven, Gas Cooktop, Microwave, Convection Oven, Plumbed For Gas in Kitchen, Refrigerator, Tankless Water Heater, Vented Exhaust Fan
Heat Source Central, Natural Gas, Zoned
Laundry Utility Room, Full Size W/D Area
Exterior
Exterior Feature Covered Patio/Porch, Rain Gutters, Lighting
Garage Spaces 3.0
Fence Back Yard, Wood
Pool Heated, In Ground, Outdoor Pool
Utilities Available City Sewer, City Water, Curbs, Individual Gas Meter, Individual Water Meter
Roof Type Composition
Garage Yes
Private Pool 1
Building
Lot Description Corner Lot, Cul-De-Sac, Few Trees, Landscaped, Sprinkler System, Subdivision
Story Two
Foundation Slab
Structure Type Brick,Wood
Schools
School District Dallas Isd
Others
Ownership see taxes
Acceptable Financing Cash, Conventional
Listing Terms Cash, Conventional
Financing Conventional
Special Listing Condition Aerial Photo
Read Less

©2024 North Texas Real Estate Information Systems.
Bought with Scott Pace • Rogers Healy and Associates
GET MORE INFORMATION




