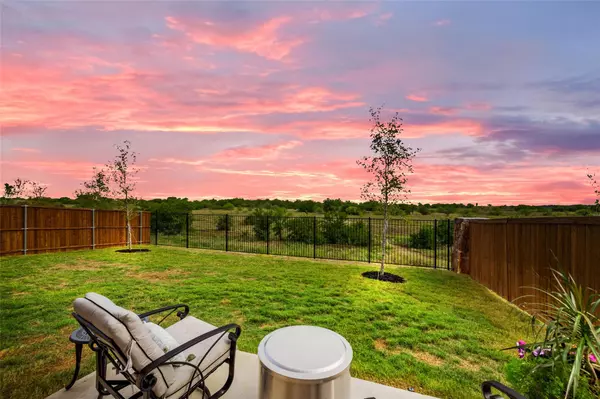For more information regarding the value of a property, please contact us for a free consultation.
1304 Arcadia Lane Northlake, TX 76226
Want to know what your home might be worth? Contact us for a FREE valuation!

Our team is ready to help you sell your home for the highest possible price ASAP
Key Details
Property Type Single Family Home
Sub Type Single Family Residence
Listing Status Sold
Purchase Type For Sale
Square Footage 2,037 sqft
Price per Sqft $235
Subdivision Canyon Falls Vlg W8 & W9
MLS Listing ID 20141638
Sold Date 11/30/22
Style Traditional
Bedrooms 4
Full Baths 2
HOA Fees $207/qua
HOA Y/N Mandatory
Year Built 2021
Annual Tax Amount $1,498
Lot Size 6,011 Sqft
Acres 0.138
Property Description
Rare Opportunity to Live on the Greenbelt in Canyon Falls with phenomenal views and privacy! Less than 1 year old home offers all the latest in trends, floor plan, decor colors, materials and easy living. This KHOV built, 4 Bedroom home has open layout, smart home technology with voice commands, living room gas fireplace with logs and decorative tile and extra tv plug over the wood mantel. Private owner's retreat is spacious and features great views of the greenbelt, also electric shades. Electric shades in living room and breakfast nook. Gourmet cooking, stainless appliances, granite countertops, soft close drawers and breakfast island. Community offers 2 pools, walking-jogging and bike paths plus community clubhouse for gatherings, work out facility, fishing and dog park. Walk to nearby community pool. NORTHWEST ISD. Buyers & buyer's agent to verify All info that buyers are concerned about including taxes, schools, HOA, WCID, TIRZ and PID. Ask about $2500 SA Bonus-info below.
Location
State TX
County Denton
Community Community Pool, Community Sprinkler, Curbs, Fitness Center, Greenbelt, Jogging Path/Bike Path, Playground, Pool, Sidewalks
Direction Hwy 377 to 1171 turn left, take right onto Canyon Falls Drive, then take first left on Westbridge Drive, right on Glendale Drive, go straight to Arcadia, turn left and home will be on the right. Look for the sign.
Rooms
Dining Room 1
Interior
Interior Features Cable TV Available, Decorative Lighting, Eat-in Kitchen, Granite Counters, High Speed Internet Available, Kitchen Island, Open Floorplan, Pantry, Smart Home System, Walk-In Closet(s)
Heating Central, Natural Gas
Cooling Central Air, Electric
Flooring Carpet, Ceramic Tile, Luxury Vinyl Plank
Fireplaces Number 1
Fireplaces Type Decorative, Gas Logs, Gas Starter, Living Room
Appliance Dishwasher, Disposal, Gas Cooktop, Gas Oven, Gas Range, Microwave
Heat Source Central, Natural Gas
Laundry Electric Dryer Hookup, Utility Room, Full Size W/D Area, Washer Hookup
Exterior
Exterior Feature Covered Patio/Porch
Garage Spaces 2.0
Fence Fenced, Metal, Wood
Community Features Community Pool, Community Sprinkler, Curbs, Fitness Center, Greenbelt, Jogging Path/Bike Path, Playground, Pool, Sidewalks
Utilities Available City Sewer, City Water, Concrete, Curbs, Individual Gas Meter, Individual Water Meter, Sidewalk, Underground Utilities
Roof Type Composition
Garage Yes
Building
Lot Description Adjacent to Greenbelt, Greenbelt, Landscaped, Sprinkler System, Subdivision
Story One
Foundation Slab
Structure Type Brick
Schools
School District Northwest Isd
Others
Restrictions Deed
Ownership Eric Ingram Jr
Acceptable Financing Cash, Conventional, FHA, VA Loan
Listing Terms Cash, Conventional, FHA, VA Loan
Financing Conventional
Special Listing Condition Deed Restrictions
Read Less

©2024 North Texas Real Estate Information Systems.
Bought with Pam Nelms • Coldwell Banker Realty
GET MORE INFORMATION




