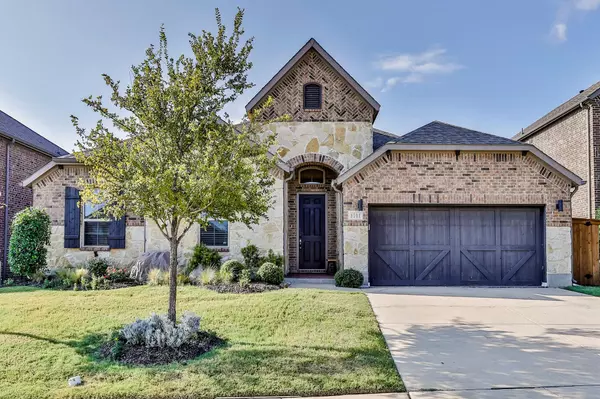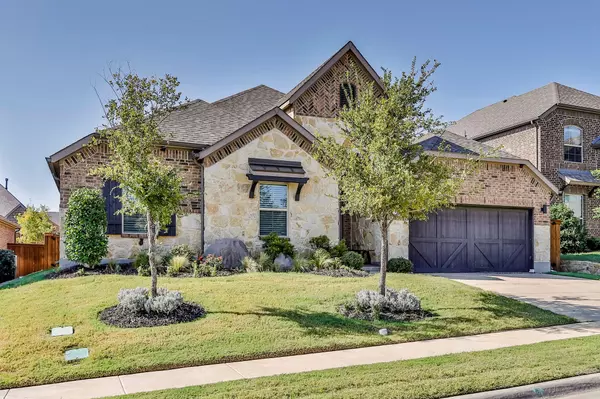For more information regarding the value of a property, please contact us for a free consultation.
1101 Uplands Drive Northlake, TX 76226
Want to know what your home might be worth? Contact us for a FREE valuation!

Our team is ready to help you sell your home for the highest possible price ASAP
Key Details
Property Type Single Family Home
Sub Type Single Family Residence
Listing Status Sold
Purchase Type For Sale
Square Footage 2,937 sqft
Price per Sqft $209
Subdivision Canyon Falls
MLS Listing ID 20164170
Sold Date 12/05/22
Style Traditional
Bedrooms 4
Full Baths 3
HOA Fees $207/qua
HOA Y/N Mandatory
Year Built 2017
Lot Size 9,278 Sqft
Acres 0.213
Property Description
This spacious one story in Canyon Falls is a must see!! This gorgeous home has four bedrooms, three full baths, two living areas, an office AND ADDITIONAL FLEX SPACE perfect for a secondary home office, study space or play area. Plenty of room in the kitchen for the chef to spread out with large pantry, stainless steel appliances, gas range and oversized kitchen island. The large, open main living area and huge backyard featuring a covered patio makes this home perfect for entertaining both indoors and out. Some recent updates include extended patio with pergola, retaining wall and firepit, Cat 6 ethernet wiring, smart devices, 7.1 surround sound wiring with mounted speakers in second living area, epoxy flooring in garage, Elfa shelving units in bedroom closets, water filtration system for entire home. This home, with beautiful finishes and upgrades is move-in ready for the next home owner.
Location
State TX
County Denton
Direction From 1171 go north onto Canyon Falls Drive, turn left onto Westbridge Dr., at traffic circle take the 3rd exit onto Silver Lace Ln, Turn Rt. onto Uplands, home is on the left.
Rooms
Dining Room 1
Interior
Interior Features Cable TV Available, Decorative Lighting, Eat-in Kitchen, Flat Screen Wiring, Granite Counters, High Speed Internet Available, Kitchen Island, Open Floorplan, Smart Home System, Walk-In Closet(s), Wired for Data
Heating ENERGY STAR Qualified Equipment, ENERGY STAR/ACCA RSI Qualified Installation
Cooling Central Air, ENERGY STAR Qualified Equipment
Flooring Ceramic Tile
Fireplaces Number 1
Fireplaces Type Gas, Gas Logs, Gas Starter
Appliance Dishwasher, Disposal, Gas Cooktop
Heat Source ENERGY STAR Qualified Equipment, ENERGY STAR/ACCA RSI Qualified Installation
Laundry Gas Dryer Hookup, Full Size W/D Area, Washer Hookup
Exterior
Exterior Feature Covered Patio/Porch, Fire Pit, Rain Gutters, Lighting
Garage Spaces 2.0
Fence Wood
Utilities Available Cable Available, City Sewer, City Water, Concrete, Curbs, Individual Gas Meter, Individual Water Meter, Natural Gas Available, Sidewalk, Underground Utilities
Roof Type Composition
Garage Yes
Building
Lot Description Few Trees, Lrg. Backyard Grass, Sprinkler System
Story One
Foundation Slab
Structure Type Brick,Stone Veneer
Schools
School District Northwest Isd
Others
Restrictions Deed
Ownership See Tax
Acceptable Financing Cash, Conventional, FHA, Texas Vet, VA Loan, Other
Listing Terms Cash, Conventional, FHA, Texas Vet, VA Loan, Other
Financing Conventional
Read Less

©2024 North Texas Real Estate Information Systems.
Bought with Scott Green • JPAR Dallas
GET MORE INFORMATION




