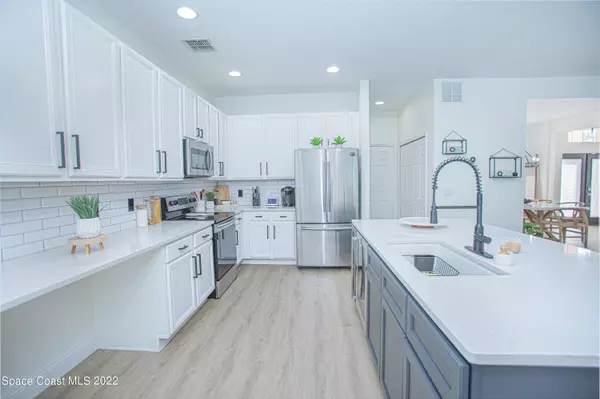For more information regarding the value of a property, please contact us for a free consultation.
2524 Water Valley DR St. Cloud, FL 34771
Want to know what your home might be worth? Contact us for a FREE valuation!

Our team is ready to help you sell your home for the highest possible price ASAP
Key Details
Sold Price $698,750
Property Type Single Family Home
Sub Type Single Family Residence
Listing Status Sold
Purchase Type For Sale
Square Footage 3,487 sqft
Price per Sqft $200
MLS Listing ID 949217
Sold Date 12/05/22
Bedrooms 5
Full Baths 4
HOA Fees $116/qua
HOA Y/N Yes
Total Fin. Sqft 3487
Originating Board Space Coast MLS (Space Coast Association of REALTORS®)
Year Built 2005
Annual Tax Amount $3,452
Tax Year 2021
Lot Size 0.274 Acres
Acres 0.27
Property Sub-Type Single Family Residence
Property Description
Location, privacy and style. Meticulously maintained recently remodeled gem with custom kitchen, new roof and flooring throughout. Located within the gated community of Lake Pointe at East Lake Toho. Situated on a .27-acre premier lot with 3,487 sq. ft. of interior living with five bedrooms, four bathrooms and a three-car garage plus a pool. Situated on a peaceful street with beautiful curb appeal. Mature trees and a manicured yard frame the attractive façade. Step through the beautiful decorative glass doors into the grand foyer and be wowed by the gorgeous Greige color wood flooring that flows throughout the open floor plan. You're greeted by the formal dining room on one side and an office or flex room on the other side. Continue to the modern and sleek updated kitchen which overlooks t t
Location
State FL
County Osceola
Area 903 - Osceola
Direction From 417 go South on Narcoossee Road approximately 5 miles. Turn right on to Tompkins Rd. Lake Point gate will be on the right. Go through gate. Stay on Water Valley and home will be on the left
Interior
Interior Features Breakfast Bar, Built-in Features, Eat-in Kitchen, Kitchen Island, Open Floorplan, Pantry, Primary Bathroom - Tub with Shower, Primary Bathroom -Tub with Separate Shower, Split Bedrooms, Walk-In Closet(s)
Heating Central, Electric
Cooling Central Air, Zoned
Flooring Carpet, Tile, Wood
Furnishings Unfurnished
Appliance Dishwasher, Disposal, Electric Water Heater, Gas Range, Microwave, Refrigerator, Other
Exterior
Exterior Feature ExteriorFeatures
Parking Features Attached, Covered
Garage Spaces 3.0
Pool Community, In Ground, Private, Screen Enclosure
Utilities Available Cable Available, Electricity Connected, Sewer Available, Water Available, Other
View City, Trees/Woods
Roof Type Shingle
Porch Patio, Porch, Screened
Garage Yes
Building
Lot Description Wooded
Faces East
Sewer Public Sewer
Water Public
Level or Stories Two
New Construction No
Others
HOA Name LAKE POINTE
Senior Community No
Tax ID 07 25 31 3885 0001 1690
Acceptable Financing Cash, Conventional, FHA, VA Loan
Listing Terms Cash, Conventional, FHA, VA Loan
Special Listing Condition Standard
Read Less

Bought with Space Coast Assoc of REALTORS



