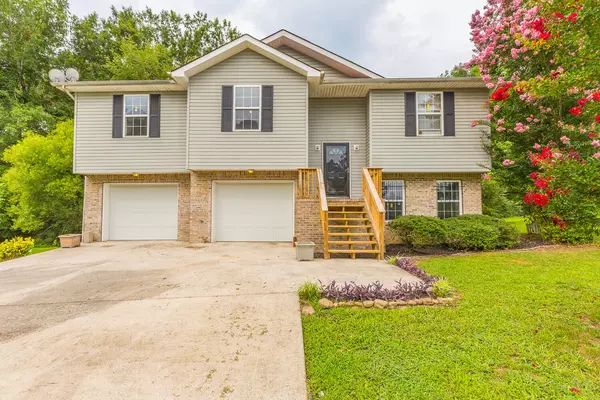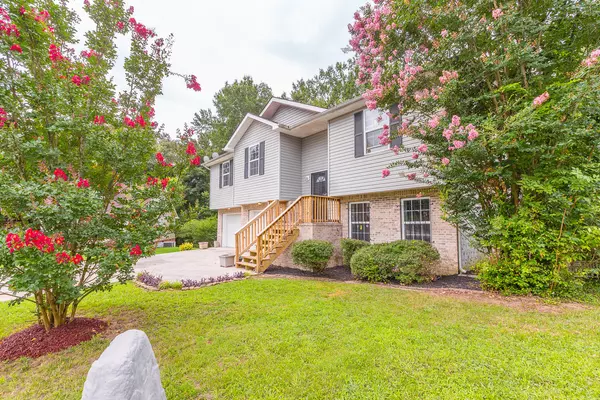For more information regarding the value of a property, please contact us for a free consultation.
5101 Lois LN Chattanooga, TN 37416
Want to know what your home might be worth? Contact us for a FREE valuation!

Our team is ready to help you sell your home for the highest possible price ASAP
Key Details
Sold Price $280,000
Property Type Single Family Home
Sub Type Single Family Residence
Listing Status Sold
Purchase Type For Sale
Square Footage 1,909 sqft
Price per Sqft $146
Subdivision Eve'S Place
MLS Listing ID 1360347
Sold Date 12/02/22
Style A-Frame,Split Foyer
Bedrooms 4
Full Baths 2
Half Baths 1
Originating Board Greater Chattanooga REALTORS®
Year Built 2003
Lot Size 4,791 Sqft
Acres 0.11
Lot Dimensions 47.36X99.98
Property Description
Welcome Home! This well maintained split level home has fresh paint new flooring throughout and it is ready for the new owners.
This home has three good size bedrooms on the main level. The master bedroom has a private En suite bath with garden tub and separate shower as well as a large walk in closet. Two other bedrooms share the hallway bath with a tub/ shower combo and separate vanity. Kitchen has tons of natural light with ample cabinet space. Large Family room that leads out to a newly built 10x12 deck overlooking a private level back yard. This home is perfect for entertaining family and friends. Last, but certainly not least is a fourth bedroom/den downstairs with a spacious walk in closet and a private half bath. Lots of storage downstairs. Level lot on Cul De Sac. Conveniently located to Lake Side baseball fields, tennis courts, shopping, dining, interstate and medical facilities. This one will not last! Seller is offering a one year home warranty.
Location
State TN
County Hamilton
Area 0.11
Rooms
Basement Finished, Partial
Interior
Interior Features Open Floorplan, Separate Shower, Tub/shower Combo, Walk-In Closet(s), Whirlpool Tub
Heating Central, Electric
Cooling Central Air, Electric
Fireplace No
Appliance Electric Water Heater, Electric Range, Dishwasher
Heat Source Central, Electric
Laundry Laundry Room
Exterior
Garage Basement
Garage Spaces 2.0
Garage Description Basement
Utilities Available Cable Available, Electricity Available, Phone Available, Sewer Connected
Roof Type Shingle
Porch Deck, Patio
Parking Type Basement
Total Parking Spaces 2
Garage Yes
Building
Lot Description Cul-De-Sac, Level
Faces From Hwy 58 Right on Oakwood. Left on Swan Rd. Right on Upshaw. Right on Lois Ln. SOP end of cul de sac.
Story One and One Half
Foundation Block
Water Public
Architectural Style A-Frame, Split Foyer
Structure Type Brick,Other
Schools
Elementary Schools Harrison Elementary
Middle Schools Brown Middle
High Schools Central High School
Others
Senior Community No
Tax ID 129c C 004.10
Security Features Smoke Detector(s)
Acceptable Financing Cash, Conventional, FHA, VA Loan, Owner May Carry
Listing Terms Cash, Conventional, FHA, VA Loan, Owner May Carry
Read Less
GET MORE INFORMATION




