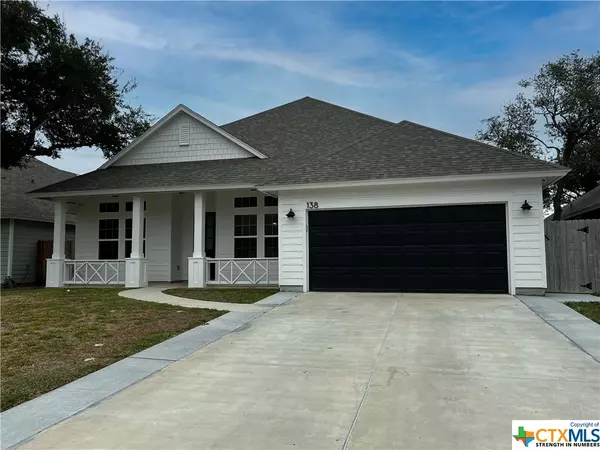For more information regarding the value of a property, please contact us for a free consultation.
138 Norwood Oaks DR Rockport, TX 78382
Want to know what your home might be worth? Contact us for a FREE valuation!

Our team is ready to help you sell your home for the highest possible price ASAP
Key Details
Property Type Single Family Home
Sub Type Single Family Residence
Listing Status Sold
Purchase Type For Sale
Square Footage 2,464 sqft
Price per Sqft $178
Subdivision Wandering Oaks
MLS Listing ID 489776
Sold Date 12/07/22
Style Traditional
Bedrooms 4
Full Baths 3
Construction Status Resale
HOA Y/N Yes
Year Built 2020
Lot Size 7,840 Sqft
Acres 0.18
Property Description
Capture this timeless place to call home! Step into your 4 bed/3bath/2 Car and 2400+ sf of stunning living space appointed with all solid flooring and gorgeous upgrades throughout! Retreat to the boudoir featuring a soaring shiplap ceiling, space enough for a king bed with sitting area, and a wall of windows overlooking the tree covered backyard. Storage is never an issue with 2 walk in closets, a linen closet AND hall closet. The ensuite showcases separate vanities, a rain-shower PLUS a garden tub for soaking after a long day at the beach. Entertain guests in your enormous living area enhanced with a feature wall and dine from a cook's kitchen with loads of cabinets, Fantasy granite D-shaped island (seating for 6), glass subway backsplash, under cabinet lighting, and butler's pantry. Additional rooms include 3 more bdrms, office & formal dining room. This home is nestled in coveted Wandering Oaks that offers a 2+ ac park, walking trail and pond! Home upgrade list available!
Location
State TX
County Aransas
Interior
Interior Features Beamed Ceilings, Ceiling Fan(s), Coffered Ceiling(s), Separate/Formal Dining Room, Double Vanity, Garden Tub/Roman Tub, High Ceilings, His and Hers Closets, Home Office, Jetted Tub, Multiple Dining Areas, Multiple Closets, Stone Counters, Split Bedrooms, Separate Shower, Walk-In Closet(s), Breakfast Bar, Eat-in Kitchen, Granite Counters, Kitchen Island, Kitchen/Family Room Combo
Heating Central, Electric, Heat Pump
Cooling Central Air, Electric
Flooring Tile
Fireplaces Type None
Fireplace No
Appliance Dishwasher, Electric Range
Laundry Washer Hookup, Electric Dryer Hookup, Inside, Laundry Room
Exterior
Exterior Feature Covered Patio
Garage Attached, Garage
Garage Spaces 2.0
Garage Description 2.0
Fence Back Yard, Wood
Pool None
Community Features None
Utilities Available Electricity Available
Waterfront No
View Y/N No
Water Access Desc Public
View None
Roof Type Composition,Shingle
Porch Covered, Patio
Building
Story 1
Entry Level One
Foundation Slab
Sewer Public Sewer
Water Public
Architectural Style Traditional
Level or Stories One
Construction Status Resale
Schools
School District Aransas County Isd
Others
Tax ID 8821332
Acceptable Financing Cash, Conventional, FHA, VA Loan
Listing Terms Cash, Conventional, FHA, VA Loan
Financing Conventional
Read Less

Bought with NON-MEMBER AGENT • Non Member Office
GET MORE INFORMATION




