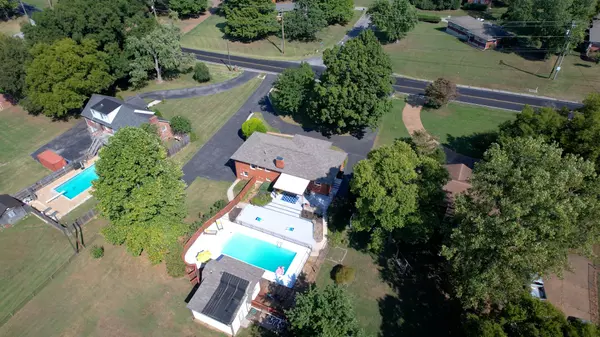For more information regarding the value of a property, please contact us for a free consultation.
2842 McGavock Pike Nashville, TN 37214
Want to know what your home might be worth? Contact us for a FREE valuation!

Our team is ready to help you sell your home for the highest possible price ASAP
Key Details
Sold Price $575,000
Property Type Single Family Home
Sub Type Single Family Residence
Listing Status Sold
Purchase Type For Sale
Square Footage 2,802 sqft
Price per Sqft $205
Subdivision Sunset View
MLS Listing ID 2440126
Sold Date 12/08/22
Bedrooms 5
Full Baths 2
Half Baths 1
HOA Y/N No
Year Built 1962
Annual Tax Amount $3,758
Lot Size 0.760 Acres
Acres 0.76
Lot Dimensions 120 X 303
Property Description
HUGE Price Adjustment>>>>This beautifully, well-maintained, 5 bedroom ranch home has new light fixtures, custom kitchen cabinets w/ granite countertops, a finished basement, fully automated hybrid HVAC system, two wood burning fireplaces, and a large circular driveway. Enjoy your summers in the solar-heated in-ground fiberglass pool, detached pool house with half-bath, and a self-filtered rainwater system for irrigation and pool. There is a detached garage for your lawn mower and/or toys. Finished walkout basement would make this home perfect for multigenerational living. Fantastic location....6 minutes to Opry Mills Mall and 15 minutes away from the airport. Open House Sunday.
Location
State TN
County Davidson County
Rooms
Main Level Bedrooms 3
Interior
Interior Features Ceiling Fan(s), In-Law Floorplan, Storage
Heating Dual, Electric, Natural Gas
Cooling Central Air, Electric
Flooring Finished Wood, Tile
Fireplaces Number 2
Fireplace Y
Appliance Dishwasher, Disposal, Dryer, Grill, Microwave
Exterior
Exterior Feature Gas Grill, Storage
Garage Spaces 1.0
Pool In Ground
Waterfront false
View Y/N false
Roof Type Asphalt
Parking Type Basement, Detached, Circular Driveway, Driveway
Private Pool true
Building
Story 2
Sewer Public Sewer
Water Public
Structure Type Brick
New Construction false
Schools
Elementary Schools Pennington Elementary
Middle Schools Two Rivers Middle School
High Schools Mcgavock Comp High School
Others
Senior Community false
Read Less

© 2024 Listings courtesy of RealTrac as distributed by MLS GRID. All Rights Reserved.
GET MORE INFORMATION




