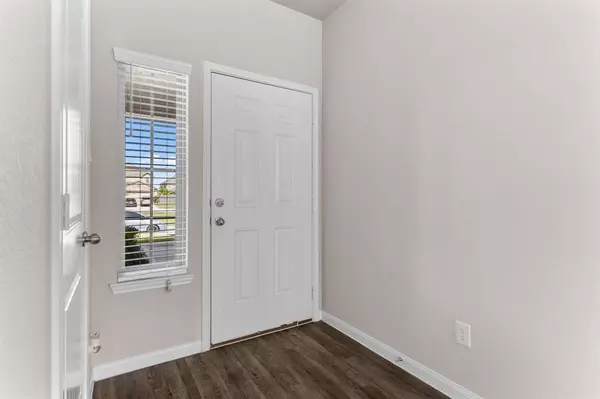For more information regarding the value of a property, please contact us for a free consultation.
16927 Devon Dogwood TRL Richmond, TX 77407
Want to know what your home might be worth? Contact us for a FREE valuation!

Our team is ready to help you sell your home for the highest possible price ASAP
Key Details
Property Type Single Family Home
Listing Status Sold
Purchase Type For Sale
Square Footage 2,630 sqft
Price per Sqft $133
Subdivision Camellia Subdivision
MLS Listing ID 95347232
Sold Date 12/06/22
Style Traditional
Bedrooms 4
Full Baths 2
Half Baths 1
HOA Fees $79/ann
HOA Y/N 1
Year Built 2020
Annual Tax Amount $9,292
Tax Year 2021
Lot Size 5,941 Sqft
Acres 0.1364
Property Description
LOCATION LOCATION LOCATION. Easy access to Westpark Tollway and everywhere you need to be. This gorgeous 2 story home shows like a Model Home. Original owner purchased new from Legend Homes. Barely lived in. All Bedrooms and Large Game Room are Upstairs. In a cul-de-sac, oversized covered Back Porch. Large Kitchen with 42" cabinets, granite countertops and breakfast bar. Ring Camera Doorbell. Window Coverings. Sprinkler System. Nearby to lots of new development. *NEVER FLOODED Per Seller.*
Location
State TX
County Fort Bend
Area Sugar Land West
Rooms
Bedroom Description All Bedrooms Up,Walk-In Closet
Other Rooms Breakfast Room, Family Room, Gameroom Up, Utility Room in House
Den/Bedroom Plus 4
Kitchen Breakfast Bar, Kitchen open to Family Room, Walk-in Pantry
Interior
Interior Features Drapes/Curtains/Window Cover, Fire/Smoke Alarm
Heating Central Gas
Cooling Central Electric
Flooring Carpet, Vinyl Plank
Exterior
Exterior Feature Back Yard Fenced, Covered Patio/Deck, Sprinkler System
Garage Attached Garage
Garage Spaces 2.0
Garage Description Auto Garage Door Opener, Double-Wide Driveway
Roof Type Composition
Street Surface Concrete,Curbs,Gutters
Private Pool No
Building
Lot Description Cul-De-Sac, Subdivision Lot
Faces North
Story 2
Foundation Slab
Lot Size Range 0 Up To 1/4 Acre
Builder Name Legend Homes
Water Water District
Structure Type Cement Board
New Construction No
Schools
Elementary Schools Holley Elementary School
Middle Schools Hodges Bend Middle School
High Schools Bush High School
School District 19 - Fort Bend
Others
HOA Fee Include Clubhouse,Courtesy Patrol,Grounds,Recreational Facilities
Restrictions Deed Restrictions
Tax ID 2410-02-001-0930-907
Ownership Full Ownership
Energy Description Attic Vents,Ceiling Fans,High-Efficiency HVAC,HVAC>13 SEER,Insulated Doors,Insulated/Low-E windows,Insulation - Blown Fiberglass,North/South Exposure,Radiant Attic Barrier
Acceptable Financing Cash Sale, Conventional, FHA, VA
Tax Rate 3.3489
Disclosures Sellers Disclosure
Listing Terms Cash Sale, Conventional, FHA, VA
Financing Cash Sale,Conventional,FHA,VA
Special Listing Condition Sellers Disclosure
Read Less

Bought with NB Elite Realty
GET MORE INFORMATION




