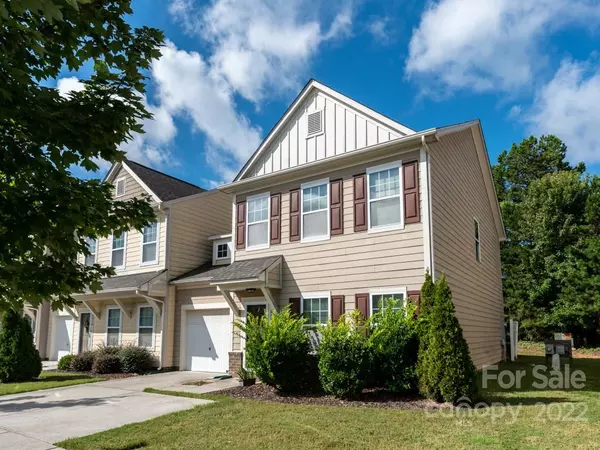For more information regarding the value of a property, please contact us for a free consultation.
4812 Tradd CIR Monroe, NC 28110
Want to know what your home might be worth? Contact us for a FREE valuation!

Our team is ready to help you sell your home for the highest possible price ASAP
Key Details
Sold Price $299,000
Property Type Townhouse
Sub Type Townhouse
Listing Status Sold
Purchase Type For Sale
Square Footage 2,131 sqft
Price per Sqft $140
Subdivision Charlestown
MLS Listing ID 3903749
Sold Date 12/08/22
Bedrooms 3
Full Baths 2
Half Baths 1
Construction Status Completed
HOA Fees $176/mo
HOA Y/N 1
Abv Grd Liv Area 2,131
Year Built 2014
Lot Size 2,613 Sqft
Acres 0.06
Lot Dimensions 30x85x30x85
Property Description
BACK ON THE MARKET AT NO FAULT OF THE SELLER!! PRICE REDUCTION!! Your journey stops here in the heart of Monroe, North Carolina. This 2100 sq. ft. END--UNIT townhome with 3 bedrooms and 2 1/2 baths is ideal for anyone ready to make a house a home. Enjoy the open floor plan, beautiful kitchen, and a spacious family room. In addition to the upstairs bedrooms, there is a bonus room/loft that could be used as a home office--it offers another great, spacious living area. Oh, and did I mention that the master is on the main! Exterior yard work maintained by HOA. Don't miss out!
Location
State NC
County Union
Building/Complex Name Charlestown
Zoning R
Rooms
Main Level Bedrooms 1
Interior
Interior Features Attic Other, Cable Prewire, Open Floorplan, Walk-In Closet(s)
Heating Central
Cooling Ceiling Fan(s)
Flooring Carpet, Laminate, Tile, Vinyl
Appliance Dishwasher, Disposal, Electric Oven, Electric Range, Electric Water Heater, Microwave, Plumbed For Ice Maker, Refrigerator
Exterior
Exterior Feature Lawn Maintenance
Garage Spaces 1.0
Community Features Clubhouse, Outdoor Pool, Playground
Parking Type Garage
Garage true
Building
Lot Description End Unit
Foundation Slab
Sewer Public Sewer
Water City
Level or Stories Two
Structure Type Brick Partial, Vinyl
New Construction false
Construction Status Completed
Schools
Elementary Schools Porter Ridge
Middle Schools Piedmont
High Schools Piedmont
Others
HOA Name Henderson Properties
Restrictions No Restrictions
Acceptable Financing Cash, Conventional, FHA, VA Loan
Listing Terms Cash, Conventional, FHA, VA Loan
Special Listing Condition None
Read Less
© 2024 Listings courtesy of Canopy MLS as distributed by MLS GRID. All Rights Reserved.
Bought with Pat Rineman • Keller Williams South Park
GET MORE INFORMATION




