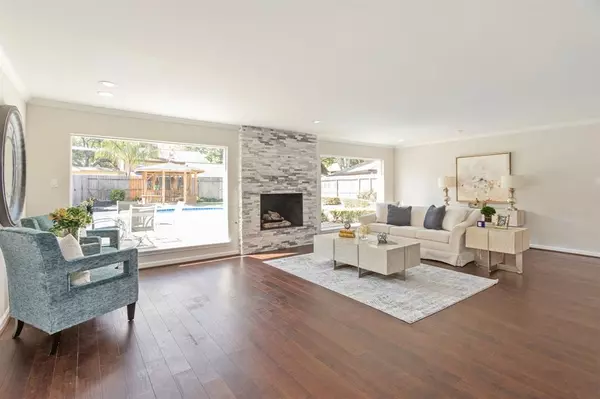For more information regarding the value of a property, please contact us for a free consultation.
2511 Fairway DR Sugar Land, TX 77478
Want to know what your home might be worth? Contact us for a FREE valuation!

Our team is ready to help you sell your home for the highest possible price ASAP
Key Details
Property Type Single Family Home
Listing Status Sold
Purchase Type For Sale
Square Footage 3,256 sqft
Price per Sqft $202
Subdivision Sugar Creek
MLS Listing ID 2799752
Sold Date 12/12/22
Style Traditional
Bedrooms 4
Full Baths 3
Half Baths 1
HOA Fees $34/ann
HOA Y/N 1
Year Built 1972
Annual Tax Amount $7,678
Tax Year 2021
Lot Size 9,750 Sqft
Acres 0.2238
Property Description
WOW!!! EXTREME HOME MAKEOVER!!! EVERYTHING HAS BEEN REDONE FROM TOP TO BOTTOM IN THIS SHOWSTOPPER! GORGEOUS EXTERIOR ELEVATION, NEW DOUBLE PANE WINDOWS & NEW ROOF. STUNNING INTERIOR WITH WOOD FLOORS DOWNSTAIRS, HUGE FAMILY ROOM WITH STACKED STONE FIREPLACE AND LARGE PICTURE WINDOWS TO TAKE IN THE VIEWS OF THE POOL. THE KITCHEN IS INCREDIBLE WITH A LARGE ISLAND, CUSTOM CABINETRY FROM FLOOR TO CEILING, QUARTZ COUNTER TOPS AND BRAND NEW APPLIANCES! LUXURIOUS MASTER SUITE WITH 2 HUGE CLOSETS AND AN AMAZING SPA-LIKE MASTER BATH FEATURING FLOATING CUSTOM CABINETS, DOUBLE SINKS, LARGE SHOWER & STAND ALONE TUB. UPSTAIRS FEATURES LARGE SECONDARY BEDROOMS, A BONUS ROOM THAT COULD BE A 5TH BEDROOM OR GAME ROOM, AND 2 FULLY REMODELED BATHROOMS. BACKYARD PARADISE FEATURES A GORGEOUS POOL, GAZEBO, AND MULTIPLE SEATING AREAS! SUGAR CREEK IS A GOLF COURSE COMMUNITY LOCATED MINUTES TO 59 AND 15 MINUTES FROM THE GALLERIA AND IS ZONED TO FANTASTIC FORT BEND SCHOOLS! CALL THE AIDA YOUNIS TEAM TODAY!
Location
State TX
County Fort Bend
Area Sugar Land East
Rooms
Bedroom Description En-Suite Bath,Primary Bed - 1st Floor,Sitting Area,Walk-In Closet
Other Rooms Breakfast Room, Den, Family Room, Formal Dining, Gameroom Up, Home Office/Study, Living Area - 1st Floor, Utility Room in House
Den/Bedroom Plus 5
Kitchen Breakfast Bar, Island w/o Cooktop, Kitchen open to Family Room, Pantry, Pots/Pans Drawers, Under Cabinet Lighting, Walk-in Pantry
Interior
Interior Features Alarm System - Owned, Crown Molding, Fire/Smoke Alarm, Formal Entry/Foyer
Heating Central Gas, Zoned
Cooling Central Electric, Zoned
Flooring Tile, Wood
Fireplaces Number 2
Fireplaces Type Gaslog Fireplace
Exterior
Exterior Feature Back Yard, Back Yard Fenced, Covered Patio/Deck, Fully Fenced, Patio/Deck, Porch, Sprinkler System, Subdivision Tennis Court
Garage Detached Garage
Garage Spaces 2.0
Pool 1
Roof Type Built Up
Street Surface Concrete,Curbs,Gutters
Private Pool Yes
Building
Lot Description In Golf Course Community, Subdivision Lot
Story 2
Foundation Slab
Lot Size Range 0 Up To 1/4 Acre
Sewer Public Sewer
Water Public Water
Structure Type Brick,Cement Board,Wood
New Construction No
Schools
Elementary Schools Dulles Elementary School
Middle Schools Dulles Middle School
High Schools Dulles High School
School District 19 - Fort Bend
Others
Restrictions Deed Restrictions
Tax ID 7550-02-009-4600-907
Ownership Full Ownership
Energy Description Ceiling Fans,Digital Program Thermostat,HVAC>13 SEER,Insulated Doors,Insulated/Low-E windows
Acceptable Financing Cash Sale, Conventional
Tax Rate 2.0094
Disclosures Sellers Disclosure
Listing Terms Cash Sale, Conventional
Financing Cash Sale,Conventional
Special Listing Condition Sellers Disclosure
Read Less

Bought with Non-MLS
GET MORE INFORMATION




