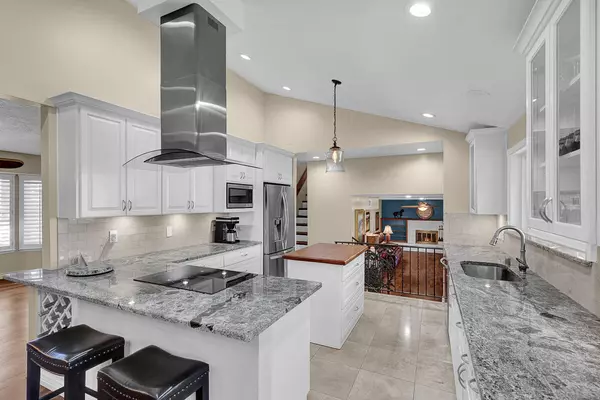For more information regarding the value of a property, please contact us for a free consultation.
6332 FALLING STAR WAY El Paso, TX 79912
Want to know what your home might be worth? Contact us for a FREE valuation!
Our team is ready to help you sell your home for the highest possible price ASAP
Key Details
Property Type Single Family Home
Listing Status Sold
Purchase Type For Sale
Square Footage 2,239 sqft
Price per Sqft $178
Subdivision Coronado Country Club Foothills
MLS Listing ID 871955
Sold Date 12/09/22
Style Multi-Level
Bedrooms 3
Full Baths 3
HOA Y/N No
Originating Board Greater El Paso Association of REALTORS®
Year Built 1963
Annual Tax Amount $4,312
Lot Size 10,450 Sqft
Acres 0.24
Property Description
Highest quality updates in this classic brick home with a pitched roof in the heart of the foothills! 2 car garage plus a carport, & a large circle driveway provide extra parking. This stunning remodel includes 3 lovely bedrooms, 3 gorgeous baths, 2 gracious living areas; the front living room has a wall of windows with plantation shutters, fresh paint, dazzling wide plank hardwood floors. The contemporary Gourmet kitchen is redone with a vaulted ceiling, marble floor, stainless LG appliances + a custom range hood, and best of all, an expansive picture window & PELLA slider overlooking the manicured backyard with Mimosa tree and an Arizona Ash tree & cedar pergola with mister, cool refrigerated air, a beautiful new upper 12'x24' cedar balcony off the Master Suite with 4' redwood railing and TREX decking & sweeping valley and mountain views, an elegant Master Bath with marble floors and a frameless glass oversized shower & double vanities.
Location
State TX
County El Paso
Community Coronado Country Club Foothills
Zoning R1
Rooms
Other Rooms Pergola
Interior
Interior Features 2+ Living Areas, Ceiling Fan(s), Den, Kitchen Island, Master Up, MB Double Sink, Smoke Alarm(s), Walk-In Closet(s)
Heating Natural Gas, Central, Forced Air
Cooling Refrigerated, Ceiling Fan(s), Central Air
Flooring Tile, Carpet, Hardwood
Fireplaces Number 1
Fireplace Yes
Window Features Blinds,Shutters,Double Pane Windows
Exterior
Exterior Feature Walled Backyard, Balcony, Back Yard Access
Pool None
Amenities Available None
Roof Type Shingle,Pitched
Private Pool No
Building
Lot Description Corner Lot, Subdivided
Faces South
Sewer City
Water City
Architectural Style Multi-Level
Structure Type Brick
Schools
Elementary Schools Wstrnhill
Middle Schools Morehead
High Schools Coronado
Others
HOA Fee Include None
Tax ID C80999901802700
Acceptable Financing Cash, Conventional
Listing Terms Cash, Conventional
Special Listing Condition None
Read Less



