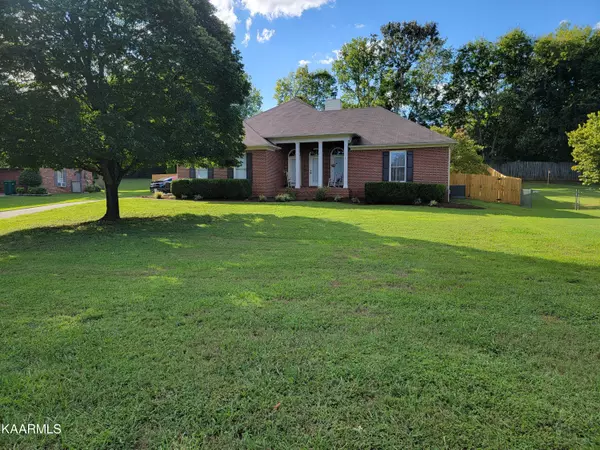For more information regarding the value of a property, please contact us for a free consultation.
440 Dairy LN Lenoir City, TN 37772
Want to know what your home might be worth? Contact us for a FREE valuation!

Our team is ready to help you sell your home for the highest possible price ASAP
Key Details
Sold Price $375,000
Property Type Single Family Home
Sub Type Residential
Listing Status Sold
Purchase Type For Sale
Square Footage 1,642 sqft
Price per Sqft $228
Subdivision Silo Acres Unit 2
MLS Listing ID 1207786
Sold Date 12/09/22
Style Traditional
Bedrooms 3
Full Baths 2
Originating Board East Tennessee REALTORS® MLS
Year Built 1991
Lot Size 0.480 Acres
Acres 0.48
Property Description
Traditional Ranch Home in beautiful Silo Acres subdivision. This home has custom features which include hardwood floors, crown molding, and see-thru fireplace. This popular split bedroom floorplan is perfect for all. Interior features include: Walk-in closets in all bedrooms, pantry, extra storage, built in shelving, security system and tons of attic storage over the garage. Enjoy the outdoor space with a new partially covered deck leading to an inground pool that was completely redone in 2021. The exterior also features a new 6ft privacy fence and 10x12 storage shed with loft purchased/installed in 2022. A new HVAC unit was installed, along with all new ducts under the home in 2018. Buyer to verify square footage. Refrigerator does not convey. Showings will begin October 8th.
Location
State TN
County Loudon County - 32
Area 0.48
Rooms
Other Rooms LaundryUtility
Basement Crawl Space
Interior
Interior Features Pantry, Walk-In Closet(s)
Heating Central, Natural Gas
Cooling Central Cooling
Flooring Carpet, Hardwood, Tile
Fireplaces Number 1
Fireplaces Type Brick, See-Thru, Gas Log
Fireplace Yes
Appliance Dishwasher, Smoke Detector, Security Alarm, Microwave
Heat Source Central, Natural Gas
Laundry true
Exterior
Exterior Feature Windows - Vinyl, Fence - Wood, Patio, Pool - Swim (Ingrnd)
Garage Main Level
Garage Spaces 2.0
Garage Description Main Level
View Other
Porch true
Parking Type Main Level
Total Parking Spaces 2
Garage Yes
Building
Lot Description Irregular Lot
Faces Take HWY 11 to (L) onto Muddy Creek to (L) into Silo Acres to (L) onto Dairy Lane. The 4th home on the left.
Sewer Septic Tank
Water Public
Architectural Style Traditional
Additional Building Storage
Structure Type Vinyl Siding,Other,Brick
Schools
Middle Schools North
Others
Restrictions Yes
Tax ID 016C C 010.00
Energy Description Gas(Natural)
Acceptable Financing FHA, Cash, Conventional
Listing Terms FHA, Cash, Conventional
Read Less
GET MORE INFORMATION




