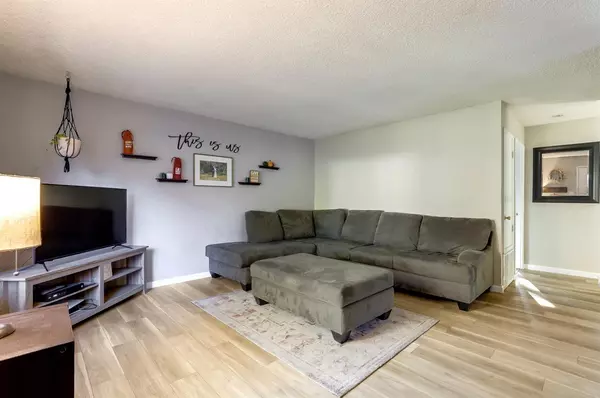For more information regarding the value of a property, please contact us for a free consultation.
136 Mossglen CIR Sacramento, CA 95826
Want to know what your home might be worth? Contact us for a FREE valuation!

Our team is ready to help you sell your home for the highest possible price ASAP
Key Details
Sold Price $390,000
Property Type Single Family Home
Sub Type Single Family Residence
Listing Status Sold
Purchase Type For Sale
Square Footage 1,105 sqft
Price per Sqft $352
Subdivision College-Glen / Glenbrook /College Greens
MLS Listing ID 222142156
Sold Date 12/12/22
Bedrooms 3
Full Baths 1
HOA Y/N No
Originating Board MLS Metrolist
Year Built 1971
Lot Size 6,090 Sqft
Acres 0.1398
Property Description
Incredible opportunity to become a homeowner in the wonderful neighborhood of College-Glen. Tucked away on a private street, this lovely 3 bed, 1 bath home provides approximately 1,105 square feet of living area and a spacious 0.1398 acre lot. Step into the open floorplan with modern luxury vinyl plank flooring. Great room concept for all your living area is excellent for entertaining and hosting guests. Right off the kitchen is additional outdoor space for summer BBQ's or a morning coffee. The home is energy efficient with dual pane windows and ceiling fans. A 2 car garage offers tons of storage room or space for parking. This is a fantastic location for enjoying the American River Parkway/Bike Trail all year long and Glenbrook Park/CG Little League. Easily accessible to shops, restaurants, schools, Sac State and downtown Sacramento. A dream opportunity to get into an excellent location.
Location
State CA
County Sacramento
Area 10826
Direction La Riviera, turn south onto Glenville Circle, turn onto Mossglen Circle to address
Rooms
Master Bedroom Closet, Ground Floor
Living Room Great Room
Dining Room Dining Bar, Formal Area
Kitchen Pantry Closet, Tile Counter
Interior
Heating Central, Gas, Natural Gas
Cooling Ceiling Fan(s), Central
Flooring Carpet, Tile, Vinyl
Window Features Dual Pane Full
Appliance Gas Plumbed, Gas Water Heater, Dishwasher, Disposal, Electric Cook Top, Free Standing Electric Oven, Free Standing Electric Range
Laundry Electric, In Garage
Exterior
Garage Side-by-Side, Garage Door Opener, Garage Facing Front
Garage Spaces 2.0
Fence Back Yard, Wood, Full
Utilities Available Cable Available, Electric, Internet Available, Natural Gas Connected
Roof Type Composition,See Remarks
Topography Level,Trees Few
Street Surface Paved
Porch Uncovered Patio
Private Pool No
Building
Lot Description Curb(s)/Gutter(s), Shape Regular, Street Lights, Low Maintenance
Story 1
Foundation Slab
Sewer In & Connected
Water Meter on Site, Public
Architectural Style Ranch
Level or Stories One
Schools
Elementary Schools Sacramento Unified
Middle Schools Sacramento Unified
High Schools Sacramento Unified
School District Sacramento
Others
Senior Community No
Tax ID 078-0212-003-0000
Special Listing Condition None
Read Less

Bought with Banyan Properties
GET MORE INFORMATION




