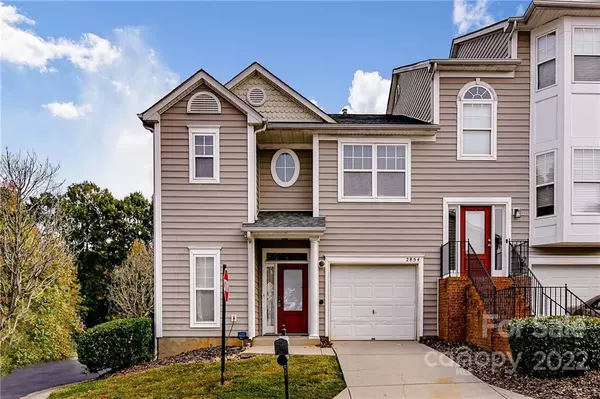For more information regarding the value of a property, please contact us for a free consultation.
2854 Avalon Loop RD Charlotte, NC 28269
Want to know what your home might be worth? Contact us for a FREE valuation!

Our team is ready to help you sell your home for the highest possible price ASAP
Key Details
Sold Price $260,000
Property Type Townhouse
Sub Type Townhouse
Listing Status Sold
Purchase Type For Sale
Square Footage 1,419 sqft
Price per Sqft $183
Subdivision Avalon At Mallard Creek
MLS Listing ID 3915220
Sold Date 12/14/22
Style Transitional
Bedrooms 3
Full Baths 2
Half Baths 1
HOA Fees $190/mo
HOA Y/N 1
Abv Grd Liv Area 1,419
Year Built 2002
Property Description
Wonderful opportunity to buy a remodeled townhouse in the Avalon at Mallard Creek subdivision. This end unit townhouse has new vinyl plank hardwood floor design, new carpet and new paint. The kitchen offers black cabinets, new stainless steel appliances, granite countertops and breakfast bar overlooking the great room with fireplace. The half bath has been updated to include a new vanity and new vinyl plank hardwood floor design. The upstairs hall bath has been updated as well to include the same design. Large master offers 2 closets and dual sinks and a black vanity. The secondary bedrooms are good in size too. Must see!
Location
State NC
County Mecklenburg
Building/Complex Name Avalon at Mallard Creek
Zoning R17MF
Interior
Interior Features Attic Stairs Pulldown, Cable Prewire, Garden Tub
Heating Central
Flooring Carpet, Vinyl, Wood
Fireplaces Type Living Room
Fireplace true
Appliance Dishwasher, Disposal, Electric Oven, Electric Range, Exhaust Fan, Gas Water Heater, Microwave, Plumbed For Ice Maker
Exterior
Garage Spaces 1.0
Community Features Clubhouse, Gated, Outdoor Pool
Parking Type Attached Garage
Garage true
Building
Foundation Slab
Sewer Public Sewer
Water City
Architectural Style Transitional
Level or Stories Two
Structure Type Vinyl
New Construction false
Schools
Elementary Schools Derita
Middle Schools Ranson
High Schools Julius L. Chambers
Others
HOA Name RuBec Properties
Acceptable Financing Cash, Conventional, FHA, VA Loan
Listing Terms Cash, Conventional, FHA, VA Loan
Special Listing Condition None
Read Less
© 2024 Listings courtesy of Canopy MLS as distributed by MLS GRID. All Rights Reserved.
Bought with Valerie Greene • EXP Realty LLC Ballantyne
GET MORE INFORMATION




