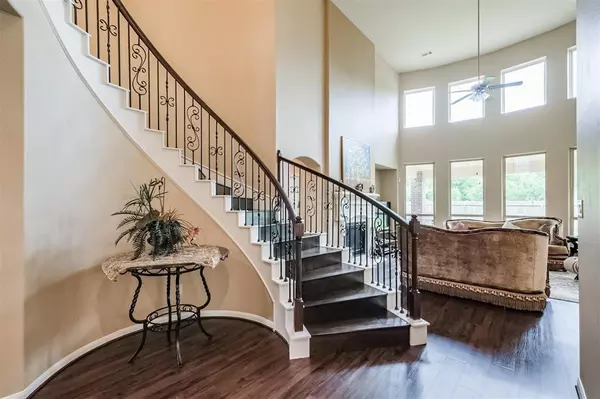For more information regarding the value of a property, please contact us for a free consultation.
3800 Pearl Pass LN Sugar Land, TX 77479
Want to know what your home might be worth? Contact us for a FREE valuation!

Our team is ready to help you sell your home for the highest possible price ASAP
Key Details
Property Type Single Family Home
Listing Status Sold
Purchase Type For Sale
Square Footage 3,366 sqft
Price per Sqft $164
Subdivision Creekstone Village At Riverstone Sec 7
MLS Listing ID 17769573
Sold Date 12/15/22
Style Traditional
Bedrooms 4
Full Baths 3
Half Baths 1
HOA Fees $92/ann
HOA Y/N 1
Year Built 2016
Annual Tax Amount $10,567
Tax Year 2020
Lot Size 9,091 Sqft
Acres 0.2087
Property Description
Welcome to this gorgeous well maintained 2 story Westin Home, Preston With Stone Elevation, in the sought after community of Riverstone. Stunning 2 Story Sweeping Rotunda Stairway! Elegant formal dining room opens to high tray ceiling family room with huge windows saturated with natural light! Study room with French doors! Grand living room with fireplace & 2 Story wall of windows! Gourmet kitchen with granite Island, custom cabinets, built-In stainless appliances, Tile back-splash! Primary bedroom with high coffered ceilings; Bath with his & her sink vanities with granite, garden Tub, glass Shower! Game, media & guest suite with private bath! Covered patio and brick on all sides of home!
Excellent FBISD schools, just minutes away from Hwy6 and fort bend toll road as well as vibrant shopping and dining at Sugar Land Town Square.
Location
State TX
County Fort Bend
Area Sugar Land South
Rooms
Bedroom Description En-Suite Bath,Primary Bed - 1st Floor,Walk-In Closet
Other Rooms Breakfast Room, Family Room, Formal Dining, Gameroom Up, Guest Suite, Home Office/Study, Media, Utility Room in House
Kitchen Breakfast Bar, Kitchen open to Family Room, Walk-in Pantry
Interior
Interior Features Alarm System - Leased
Heating Central Gas, Zoned
Cooling Central Electric, Zoned
Flooring Carpet, Tile, Vinyl
Fireplaces Number 1
Fireplaces Type Gas Connections, Wood Burning Fireplace
Exterior
Exterior Feature Back Yard, Back Yard Fenced, Covered Patio/Deck, Patio/Deck
Garage Attached Garage, Oversized Garage
Garage Spaces 2.0
Roof Type Composition
Private Pool No
Building
Lot Description Subdivision Lot
Story 2
Foundation Slab
Sewer Public Sewer
Water Public Water, Water District
Structure Type Brick,Stone
New Construction No
Schools
Elementary Schools Sullivan Elementary School (Fort Bend)
Middle Schools First Colony Middle School
High Schools Elkins High School
School District 19 - Fort Bend
Others
Restrictions Deed Restrictions
Tax ID 2710-71-001-0020-907
Energy Description Attic Vents,Ceiling Fans,Digital Program Thermostat,Energy Star Appliances,Energy Star/CFL/LED Lights,Energy Star/Reflective Roof,High-Efficiency HVAC,Insulated Doors,Insulated/Low-E windows,Insulation - Blown Cellulose,Radiant Attic Barrier
Acceptable Financing Cash Sale, Conventional, FHA, VA
Tax Rate 2.5459
Disclosures Mud, Sellers Disclosure
Listing Terms Cash Sale, Conventional, FHA, VA
Financing Cash Sale,Conventional,FHA,VA
Special Listing Condition Mud, Sellers Disclosure
Read Less

Bought with Walzel Properties
GET MORE INFORMATION




