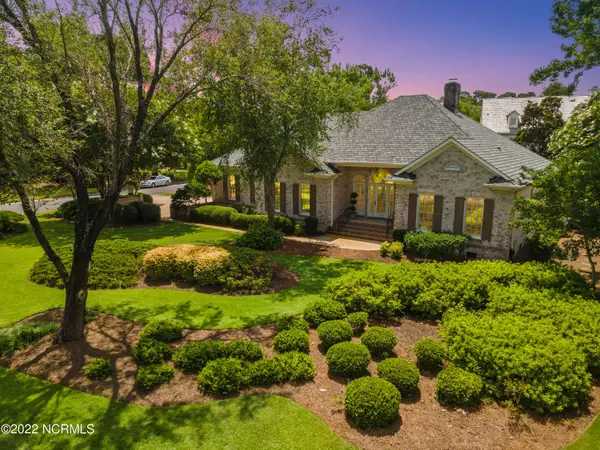For more information regarding the value of a property, please contact us for a free consultation.
1000 Deepwood Place Wilmington, NC 28405
Want to know what your home might be worth? Contact us for a FREE valuation!

Our team is ready to help you sell your home for the highest possible price ASAP
Key Details
Sold Price $862,000
Property Type Single Family Home
Sub Type Single Family Residence
Listing Status Sold
Purchase Type For Sale
Square Footage 2,940 sqft
Price per Sqft $293
Subdivision Landfall
MLS Listing ID 100354612
Sold Date 12/15/22
Style Wood Frame
Bedrooms 4
Full Baths 3
HOA Fees $3,670
HOA Y/N Yes
Originating Board North Carolina Regional MLS
Year Built 1991
Annual Tax Amount $4,621
Lot Size 0.460 Acres
Acres 0.46
Lot Dimensions Irregular
Property Description
Located on the corner of a quiet cul-de-sac in Landfall is this custom 4 BR, 3 Bath, all-brick home, offering mostly one-level living and almost half an acre of beautiful lush landscaping. Built by Blanton Builders and for sale for the first time ever, the home stands the test of time with a semi-open floor plan and quality details throughout, that include hardwood flooring in the living areas, high ceilings, custom millwork and abundant crown molding. The rocking-chair covered front porch leads to an elegant foyer with soaring ceilings that is open to the light-filled living room featuring a beautiful brick hearth with a gas-log fireplace, a vaulted ceiling with skylights and patio door leading to a delightful screened porch. An expansive 17' x 20' kitchen features ample Kraftmaid cabinets, a desk area, breakfast bar, double ovens, dishwasher, electric range, refrigerator and microwave. The kitchen is open to the large breakfast room for casual dining and also the elegant formal dining room, which makes it ideal for entertaining. A first floor study is perfect as a home office or den. The primary bedroom suite on the first floor features a French door open to the outdoor terrace, a walk-in closet and an ensuite all-tiled bathroom with double vanities, a tiled shower, and bathtub. Two additional bedrooms, two full bathrooms and a laundry room complete the first floor. On the second level is a large bonus room or 4th bedroom with a lavish cedar closet and a fully floored walk-in attic with tremendous storage space. Enjoy outdoor living from the inviting screened porch and the open terrace with an automated awning for shade, making it perfect for al-fresco dining and lounging. The rear yard has a private setting, a beautiful lawn, mature specimen trees and could potentially accommodate a pool. Other features of this home include an irrigation well, hurricane shutters, a newer architectural shingle roof (2019), a sealed crawlspace with a dehumidifier, a heated and cooled 5'x 7' flex room with cabinets and a sink in the garage (formerly used as a dark room) and a 2-car garage with an ample driveway for extra parking. This exquisite home is ideally situated close to the Intracoastal Waterway, the Nicklaus Ocean #2 fairway and the 1-mile walking and bike trail around the 10-acre Landfall Lake. Landfall is Wilmington's premier golf-course community with 24-hour gated security and is located just a short drive to Wrightsville Beach and first-class dining and shopping. Membership in the Country Club of Landfall may be purchased separately and offers amenities that include 45 holes of golf, tennis and pickleball courts, a sports center, an Olympic size pool, and 2 clubhouses. Purchase this home in confidence knowing that it has been very well maintained, has had a solid home inspection, a one year home warranty is provided at closing and the home has recently appraised at the full list price. Motivated sellers.
Location
State NC
County New Hanover
Community Landfall
Zoning R-20
Direction From Eastwood Rd Enter Landfall main gate with a left onto Pembroke Jones Drive. Left on Arboretum Drive. Right on Deepwood Drive. House is on the corner of Deepwood Dr and Deepwood Place.
Rooms
Basement Crawl Space, None
Primary Bedroom Level Primary Living Area
Interior
Interior Features Foyer, Master Downstairs, 9Ft+ Ceilings, Vaulted Ceiling(s), Ceiling Fan(s), Pantry, Skylights, Walk-In Closet(s)
Heating Fireplace(s), Electric, Forced Air, Heat Pump, Propane, Zoned
Cooling Central Air, Zoned
Flooring Carpet, Tile, Wood
Fireplaces Type Gas Log
Fireplace Yes
Window Features Thermal Windows
Appliance Washer, Wall Oven, Refrigerator, Range, Dryer, Disposal, Dishwasher, Cooktop - Gas, Convection Oven
Laundry Inside
Exterior
Exterior Feature Shutters - Board/Hurricane, Irrigation System
Garage Attached, Garage Door Opener, See Remarks, Off Street, Paved
Garage Spaces 2.0
Pool None
Utilities Available Natural Gas Available
Waterfront No
Waterfront Description Waterfront Comm
Roof Type Architectural Shingle
Accessibility None
Porch Covered, Patio, Porch, See Remarks
Parking Type Attached, Garage Door Opener, See Remarks, Off Street, Paved
Building
Lot Description Cul-de-Sac Lot, Corner Lot
Story 2
Sewer Municipal Sewer
Water Municipal Water
Structure Type Shutters - Board/Hurricane,Irrigation System
New Construction No
Others
Tax ID R05116-001-001-000
Acceptable Financing Cash, Conventional, VA Loan
Listing Terms Cash, Conventional, VA Loan
Special Listing Condition None
Read Less

GET MORE INFORMATION




