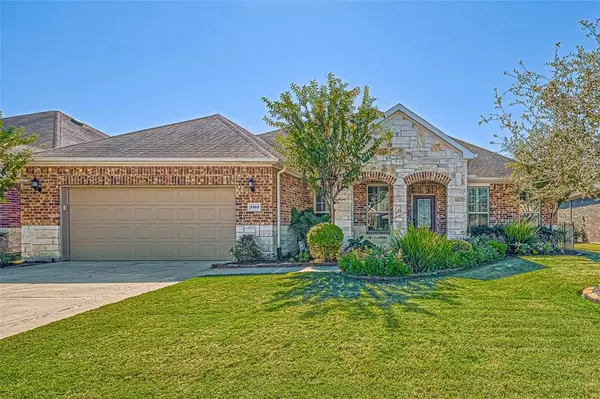For more information regarding the value of a property, please contact us for a free consultation.
3102 Grey Hawk CV Richmond, TX 77469
Want to know what your home might be worth? Contact us for a FREE valuation!

Our team is ready to help you sell your home for the highest possible price ASAP
Key Details
Property Type Single Family Home
Listing Status Sold
Purchase Type For Sale
Square Footage 2,636 sqft
Price per Sqft $208
Subdivision Del Webb Sweetgrass
MLS Listing ID 88708425
Sold Date 12/15/22
Style Traditional
Bedrooms 3
Full Baths 2
Half Baths 1
HOA Fees $145/qua
HOA Y/N 1
Year Built 2014
Annual Tax Amount $11,204
Tax Year 2021
Lot Size 7,870 Sqft
Acres 0.1807
Property Description
LAKE VIEW 3bed/2.5bath home. full home generator, EXwide driveway, stoneface, garden & covered front patio greets you. Refinished door invites you into formal dining rm & study w/French doors: Plantation shutters. From butler pantry enter your chefs kitchen: granite counters, under & over counter lighting, gas 5 burner cooktop, hammered copper accent pendant lights, custom cabinetry w/softclose feature, LG walkin pantry, open to LG living rm w/tray ceiling. Owners suite, ensuite bathroom w/walkin jetted spa tub, separate shower, dual sinks, walkin closet w/built-ins. Tile floor bathrooms w/engineered hardwoods, designer ceiling fans & crown molding throughout. Guest bedroom: custom built-in Murphy bed. Backyard perfect for entertaining or sit back & relax: covered Travertine patio, prewired for outdoor entertainment, 4 ceiling fans & breathtaking sweeping view of lake & Lakehouse! Gutters tied into French drains; 4ft garage ext & expoy floor; motion sensor lights.
Location
State TX
County Fort Bend
Area Fort Bend South/Richmond
Rooms
Bedroom Description All Bedrooms Down,En-Suite Bath,Primary Bed - 1st Floor,Walk-In Closet
Other Rooms Breakfast Room, Den, Formal Dining, Home Office/Study, Living Area - 1st Floor, Utility Room in House
Kitchen Breakfast Bar, Island w/o Cooktop, Kitchen open to Family Room, Pantry, Soft Closing Cabinets, Under Cabinet Lighting, Walk-in Pantry
Interior
Interior Features Crown Molding, Drapes/Curtains/Window Cover, Fire/Smoke Alarm, High Ceiling, Prewired for Alarm System, Spa/Hot Tub
Heating Central Gas
Cooling Central Electric
Flooring Engineered Wood, Tile, Travertine
Exterior
Exterior Feature Back Green Space, Back Yard, Back Yard Fenced, Covered Patio/Deck, Exterior Gas Connection, Fully Fenced, Patio/Deck, Porch, Subdivision Tennis Court
Garage Attached Garage
Garage Spaces 2.0
Garage Description Double-Wide Driveway
Waterfront Description Lake View,Lakefront
Roof Type Composition
Street Surface Concrete,Curbs
Private Pool No
Building
Lot Description Subdivision Lot, Water View, Waterfront
Faces North
Story 1
Foundation Slab
Lot Size Range 0 Up To 1/4 Acre
Water Water District
Structure Type Brick
New Construction No
Schools
Elementary Schools Phelan Elementary
Middle Schools Wessendorf/Lamar Junior High School
High Schools Lamar Consolidated High School
School District 33 - Lamar Consolidated
Others
HOA Fee Include Clubhouse,Grounds,Recreational Facilities
Senior Community 1
Restrictions Deed Restrictions
Tax ID 2739-06-002-0070-901
Ownership Full Ownership
Energy Description Ceiling Fans,Digital Program Thermostat,Energy Star Appliances,Generator,HVAC>13 SEER,Insulated Doors,Insulated/Low-E windows,North/South Exposure,Other Energy Features,Radiant Attic Barrier
Acceptable Financing Cash Sale, Conventional, FHA, VA
Tax Rate 2.9548
Disclosures Levee District, Mud, Sellers Disclosure
Listing Terms Cash Sale, Conventional, FHA, VA
Financing Cash Sale,Conventional,FHA,VA
Special Listing Condition Levee District, Mud, Sellers Disclosure
Read Less

Bought with Cornerstone Prop Mngt, Inc,
GET MORE INFORMATION




