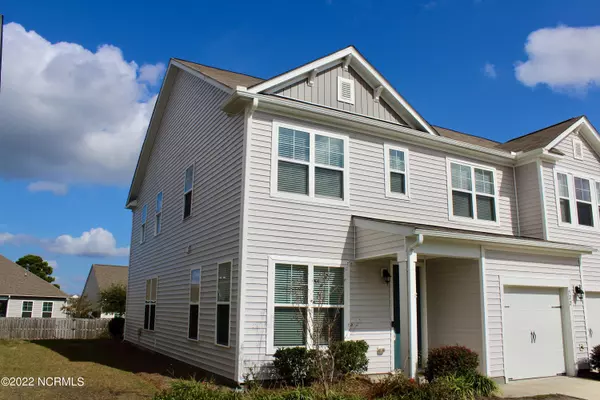For more information regarding the value of a property, please contact us for a free consultation.
522 Orbison DR Wilmington, NC 28411
Want to know what your home might be worth? Contact us for a FREE valuation!

Our team is ready to help you sell your home for the highest possible price ASAP
Key Details
Sold Price $309,900
Property Type Townhouse
Sub Type Townhouse
Listing Status Sold
Purchase Type For Sale
Square Footage 1,990 sqft
Price per Sqft $155
Subdivision The Reserve At West Bay Estates Townhomes
MLS Listing ID 100356452
Sold Date 12/14/22
Style Wood Frame
Bedrooms 3
Full Baths 2
Half Baths 1
HOA Fees $1,248
HOA Y/N Yes
Originating Board North Carolina Regional MLS
Year Built 2017
Annual Tax Amount $1,210
Lot Size 1,394 Sqft
Acres 0.03
Lot Dimensions TBD
Property Description
Welcome to this perfectly located, beautiful End Unit townhome in The Reserve at West Bay!! This modern style townhome has everything you are looking for. Downstairs you will find the master bedroom, an open floorplan with stainless steel appliances, granite countertops, large pantry, dining room, and a huge living room with Tons of natural light! Upstairs there are two more bedrooms, laundry room (Washer and Dryer included), and a large loft area for whatever your needs may be! Did I mention that every bedroom has a walk-in closet? As an added bonus this unit has an easement behind it for extra space and privacy when relaxing on your back porch!!
Location
State NC
County New Hanover
Community The Reserve At West Bay Estates Townhomes
Zoning R-10
Direction N. on Market, turn left onto Torchwood Blvd. Then Left onto Chipley, right on Orbison, and the house will be on the right.
Location Details Mainland
Rooms
Primary Bedroom Level Primary Living Area
Interior
Interior Features Master Downstairs, 9Ft+ Ceilings, Tray Ceiling(s), Ceiling Fan(s), Pantry, Walk-In Closet(s)
Heating Heat Pump, Electric, Forced Air, Zoned
Cooling Zoned
Fireplaces Type None
Fireplace No
Appliance Washer, Stove/Oven - Electric, Refrigerator, Microwave - Built-In, Dryer, Dishwasher
Exterior
Exterior Feature Irrigation System
Garage Garage Door Opener, Off Street, Paved
Garage Spaces 1.0
Waterfront No
Roof Type Architectural Shingle
Porch Patio, Porch
Parking Type Garage Door Opener, Off Street, Paved
Building
Story 2
Entry Level Two
Foundation Slab
Sewer Municipal Sewer
Water Municipal Water
Structure Type Irrigation System
New Construction No
Others
Tax ID R04400-001-727-000
Acceptable Financing Cash, Conventional, FHA, VA Loan
Listing Terms Cash, Conventional, FHA, VA Loan
Special Listing Condition None
Read Less

GET MORE INFORMATION




