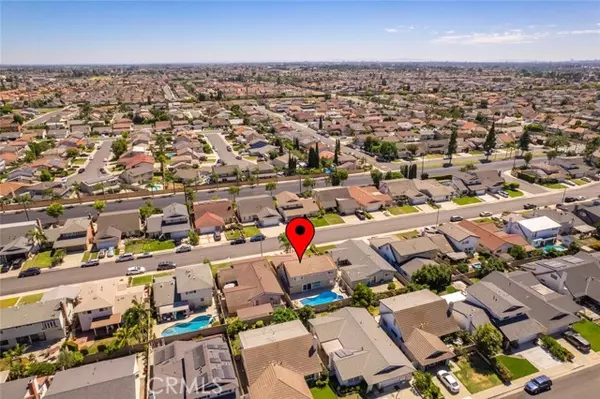For more information regarding the value of a property, please contact us for a free consultation.
5141 Toulouse La Palma, CA 90623
Want to know what your home might be worth? Contact us for a FREE valuation!

Our team is ready to help you sell your home for the highest possible price ASAP
Key Details
Sold Price $1,062,000
Property Type Single Family Home
Sub Type Single Family Home
Listing Status Sold
Purchase Type For Sale
Square Footage 2,225 sqft
Price per Sqft $477
MLS Listing ID CROC22169949
Sold Date 12/15/22
Style Contemporary
Bedrooms 5
Full Baths 3
Three Quarter Bath 1
Originating Board California Regional MLS
Year Built 1966
Lot Size 4,750 Sqft
Property Description
Welcome to the Hollandia Track of La Palma. This spacious pool home gem is move-in ready. Featuring a well sought out downstairs bedroom with four additional bedrooms upstairs. Developed palm trees, masonry work, and attractive entry door with glass side panels compliment the curb appeal as you approach. You won't need a paint brush anytime soon! Both the exterior and interior have been freshly painted. The warm neutral color palette invites you to bring in your furnishings and style. A remodeled kitchen with stone countertops overlooks the pool yard and is open to the family room. The ample cabinetry features pull out drawers and continued storage with a walk-in pantry. If it's a formal vibe you like, you can entertain in the living room with a tile-framed fireplace with an adjacent dining room. More relaxed vibe, enjoy time in the family room. Plantation shutters add to the aesthetics throughout the home. Dual-pane windows together with central heating and air-conditioning keep your home at a temperature of your liking. Master bedroom with private bathroom comes with a double-sized closet with mirrored-wardrobe doors. All 3 bathrooms have been remodeled with detail in tile accents, flooring, vanities, doors, and clear shower doors. If it's an in-home o
Location
State CA
County Orange
Area 81 - La Palma
Rooms
Family Room Other
Dining Room Other, Breakfast Bar, Dining Area in Living Room
Kitchen Pantry, Dishwasher, Oven Range - Electric, Garbage Disposal, Other, Oven - Self Cleaning
Interior
Heating Central Forced Air, Forced Air
Cooling Central AC
Flooring Laminate
Fireplaces Type Living Room, Electric, Gas Burning
Laundry 9, In Garage, 30
Exterior
Garage Garage, Other, Gate / Door Opener, Private / Exclusive
Garage Spaces 2.0
Fence 2, Other
Pool Pool - Yes, 12, Pool - Gunite, Pool - Heated, Pool - In Ground, Spa - Private, 21
Utilities Available Telephone - Not On Site, Underground - On Site
View Local/Neighborhood, 31
Roof Type Tile
Building
Foundation Concrete Slab
Sewer Sewer Available
Water District - Public, Heater - Gas
Architectural Style Contemporary
Others
Tax ID 26313428
Special Listing Condition Not Applicable
Read Less

© 2024 MLSListings Inc. All rights reserved.
Bought with Christina Savedra
GET MORE INFORMATION




