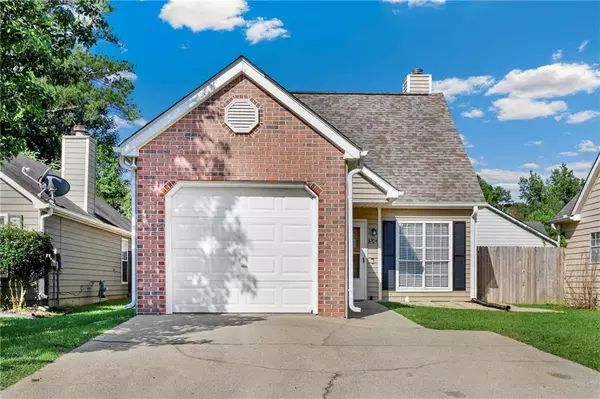For more information regarding the value of a property, please contact us for a free consultation.
3704 Acorn DR Powder Springs, GA 30127
Want to know what your home might be worth? Contact us for a FREE valuation!

Our team is ready to help you sell your home for the highest possible price ASAP
Key Details
Sold Price $278,150
Property Type Single Family Home
Sub Type Single Family Residence
Listing Status Sold
Purchase Type For Sale
Square Footage 1,112 sqft
Price per Sqft $250
Subdivision Autumn Trace
MLS Listing ID 7115955
Sold Date 12/16/22
Style Traditional
Bedrooms 3
Full Baths 2
Construction Status Resale
HOA Fees $268
HOA Y/N Yes
Year Built 1994
Annual Tax Amount $1,223
Tax Year 2021
Lot Size 4,155 Sqft
Acres 0.0954
Property Description
Don't miss the opportunity to own this fantastic 3 bedroom, 2 bath Updated and MOVE IN READY Cottage in the heart of Powder Springs! This brick front beauty features luxury vinyl plank flooring throughout and a main level with inviting family room with cozy fireplace that leads back to the kitchen with crisp white cabinets, sparkling stainless steel appliances, breakfast area, pantry, laundry closet and access to the lush, level and fenced yard in back. Main level also offers a large primary suite with en suite with vanity and tub/shower combo. Upper level also offers 2 more secondary but spacious bedrooms and the 2nd full bath. Don't wait… Call to schedule your tour today!!!
Location
State GA
County Cobb
Lake Name None
Rooms
Bedroom Description None
Other Rooms None
Basement None
Main Level Bedrooms 2
Dining Room None
Interior
Interior Features Walk-In Closet(s)
Heating Electric
Cooling Central Air
Flooring Other
Fireplaces Number 1
Fireplaces Type Gas Log
Window Features Storm Window(s)
Appliance Dishwasher, Disposal, Gas Range, Gas Water Heater, Microwave
Laundry In Kitchen, Main Level
Exterior
Exterior Feature Private Front Entry
Parking Features Carport, Driveway, Garage
Garage Spaces 1.0
Fence Back Yard
Pool None
Community Features None
Utilities Available Electricity Available, Natural Gas Available, Sewer Available, Water Available
Waterfront Description None
View Park/Greenbelt
Roof Type Shingle
Street Surface Asphalt
Accessibility None
Handicap Access None
Porch Patio
Total Parking Spaces 3
Building
Lot Description Back Yard, Front Yard
Story Two
Foundation Brick/Mortar
Sewer Public Sewer
Water Public
Architectural Style Traditional
Level or Stories Two
Structure Type Aluminum Siding, Vinyl Siding
New Construction No
Construction Status Resale
Schools
Elementary Schools Compton
Middle Schools Tapp
High Schools Mceachern
Others
Senior Community no
Restrictions false
Tax ID 19083400630
Special Listing Condition None
Read Less

Bought with Your Home Sold Guaranteed Realty, LLC.

