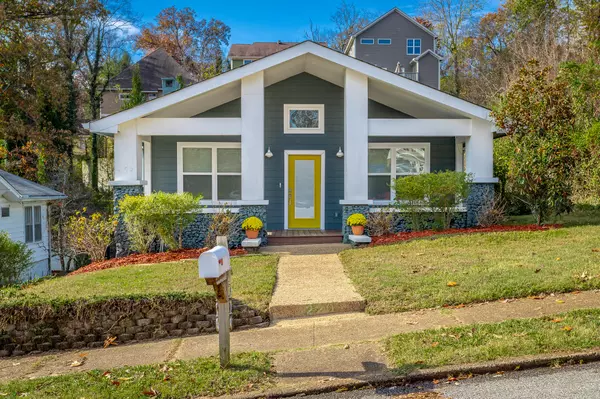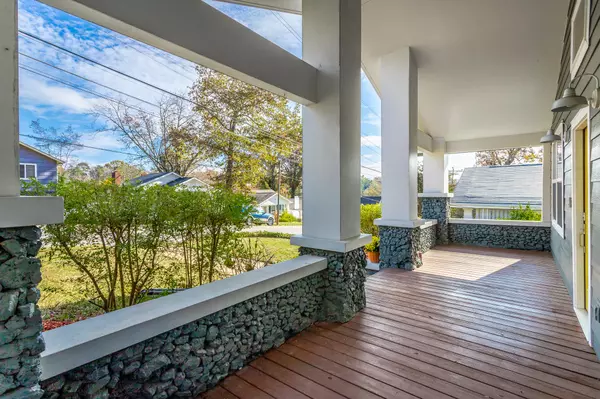For more information regarding the value of a property, please contact us for a free consultation.
1220 Hanover ST Chattanooga, TN 37405
Want to know what your home might be worth? Contact us for a FREE valuation!

Our team is ready to help you sell your home for the highest possible price ASAP
Key Details
Sold Price $515,000
Property Type Single Family Home
Sub Type Single Family Residence
Listing Status Sold
Purchase Type For Sale
Square Footage 1,325 sqft
Price per Sqft $388
Subdivision Normal Park Corrected
MLS Listing ID 1365676
Sold Date 12/14/22
Style Contemporary
Bedrooms 3
Full Baths 2
Originating Board Greater Chattanooga REALTORS®
Year Built 1935
Lot Size 8,712 Sqft
Acres 0.2
Lot Dimensions 62 x 142
Property Description
Wow ! Unbelievable renovated bungalow mere feet from all the Riverview Attractions. The Bold front porch invites you into the open floorpan which flows beautifully to the covered, screened back porch and the large Fenced back yard. This home had a down to the studs remodel in 2018 to include: new siding, windows, gutters, doors and hardware, lights, electrical, plumbing, sheetrock and paint, insulation, hardwood floors, tile, new kitchen featuring custom cabinets with soft closing drawers and doors, high gloss quartz countertops and ''dome'' subway tile backsplash. The kitchen features a black stainless steel counter depth refrigerator, gas stove with touch screen, dishwasher, range hood vent and garbage disposal.
The Master Suite is located in the back of the house and includes a walk in closet and a private bathroom with a floating vanity and deep soaking tub
and tiled shower. The guest bathroom has a floating vanity and a large soaking tub with beautiful subway tile. One will find Modern fixtures throughout and recessed LED lighting.
The large lot (62' x 142') is located an easy walk to Riverview Attractions: Il Primo, Riverview Park (fantastic for the kids), Southern Squeeze, Tremont Tavern, Las Margaritas, Vine Street Bakery and Alice Blue to name a few. Did I mention this home is ready to move in and Zoned for Normal Park School...
Fantastic walk in storage area in basement, TONS of space... Seller had basement encapsulated and added a professional dehumidifier and sump pump as well.
Please call for your private showing today! Thanks
Location
State TN
County Hamilton
Area 0.2
Rooms
Basement Unfinished
Interior
Interior Features Eat-in Kitchen, En Suite, Plumbed, Primary Downstairs
Heating Central, Natural Gas
Cooling Central Air, Electric
Flooring Hardwood, Tile
Fireplaces Number 1
Fireplaces Type Living Room
Fireplace Yes
Window Features Insulated Windows,Vinyl Frames
Appliance Washer, Refrigerator, Gas Water Heater, Gas Range, Dryer, Dishwasher
Heat Source Central, Natural Gas
Laundry Electric Dryer Hookup, Gas Dryer Hookup, Laundry Closet, Washer Hookup
Exterior
Garage Off Street
Garage Description Off Street
Utilities Available Cable Available, Electricity Available, Sewer Connected
Roof Type Shingle
Porch Porch, Porch - Covered, Porch - Screened
Parking Type Off Street
Garage No
Building
Lot Description Gentle Sloping, Split Possible
Faces From Veterans Bridge go N on Barton Ave. to N on Hixson Pike to Left on Hanover, home on the left.
Story One
Foundation Brick/Mortar, Stone
Water Public
Architectural Style Contemporary
Structure Type Stone,Other
Schools
Elementary Schools Normal Park Elementary
Middle Schools Normal Park Upper
High Schools Red Bank High School
Others
Senior Community No
Tax ID 136a G 007
Acceptable Financing Cash, Conventional
Listing Terms Cash, Conventional
Special Listing Condition Trust
Read Less
GET MORE INFORMATION




