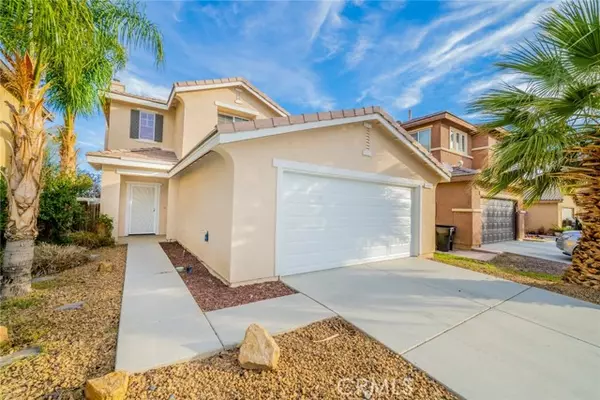For more information regarding the value of a property, please contact us for a free consultation.
13860 Summerwind Street Victorville, CA 92394
Want to know what your home might be worth? Contact us for a FREE valuation!

Our team is ready to help you sell your home for the highest possible price ASAP
Key Details
Sold Price $379,000
Property Type Single Family Home
Sub Type Detached
Listing Status Sold
Purchase Type For Sale
Square Footage 2,054 sqft
Price per Sqft $184
MLS Listing ID OC22214342
Sold Date 12/19/22
Style Detached
Bedrooms 3
Full Baths 3
HOA Y/N No
Year Built 2005
Lot Size 5,600 Sqft
Acres 0.1286
Property Description
Welcome to this 3 bedroom plus bonus room beautiful 2 story home in Victorville. The exterior front yard has drought resistant landscape. As you enter, you are greeted with a 2-story ceiling with high windows to bring in the natural light. The open floor plan has beautiful crown molding on the first floor. The living room and family room with fireplace and media niche are separated by an open pony wall, adjacent to the dining room that flows into the kitchen with an island, lots of cabinets, laminate flooring, and new appliances. There is a bonus room that could be converted into a 4th bedroom that is adjacent to the 3/4 bathroom with a walk-in shower. Rounding out the first floor is an inside laundry room and direct access to 2 car garage. The second floor has 3 bedrooms and 2 baths. Two bedrooms share a bathroom with dual sinks, and a tub/shower combo, the master bedroom has an ensuite bath with dual sinks, a separate tub, and a walk-in shower. Updates include Brand New Stainless Steel Kitchen Appliances, Brand New Interior Paint, and Brand New Carpeting. Low taxes and no HOA keep your payments low. ****Seller is offering 2% closing cost assistance if the contract closes before 12/31/22.
Welcome to this 3 bedroom plus bonus room beautiful 2 story home in Victorville. The exterior front yard has drought resistant landscape. As you enter, you are greeted with a 2-story ceiling with high windows to bring in the natural light. The open floor plan has beautiful crown molding on the first floor. The living room and family room with fireplace and media niche are separated by an open pony wall, adjacent to the dining room that flows into the kitchen with an island, lots of cabinets, laminate flooring, and new appliances. There is a bonus room that could be converted into a 4th bedroom that is adjacent to the 3/4 bathroom with a walk-in shower. Rounding out the first floor is an inside laundry room and direct access to 2 car garage. The second floor has 3 bedrooms and 2 baths. Two bedrooms share a bathroom with dual sinks, and a tub/shower combo, the master bedroom has an ensuite bath with dual sinks, a separate tub, and a walk-in shower. Updates include Brand New Stainless Steel Kitchen Appliances, Brand New Interior Paint, and Brand New Carpeting. Low taxes and no HOA keep your payments low. ****Seller is offering 2% closing cost assistance if the contract closes before 12/31/22.
Location
State CA
County San Bernardino
Area Victorville (92394)
Interior
Interior Features Two Story Ceilings
Cooling Central Forced Air
Flooring Carpet, Laminate, Tile
Fireplaces Type FP in Family Room
Laundry Laundry Room, Inside
Exterior
Garage Direct Garage Access
Garage Spaces 2.0
Fence Wood
Roof Type Tile/Clay
Total Parking Spaces 2
Building
Story 1
Lot Size Range 4000-7499 SF
Sewer Public Sewer
Water Public
Level or Stories 1 Story
Others
Monthly Total Fees $103
Acceptable Financing Cash, Conventional, FHA, VA
Listing Terms Cash, Conventional, FHA, VA
Special Listing Condition Standard
Read Less

Bought with Trudy Angeloni • First Team Real Estate
GET MORE INFORMATION




