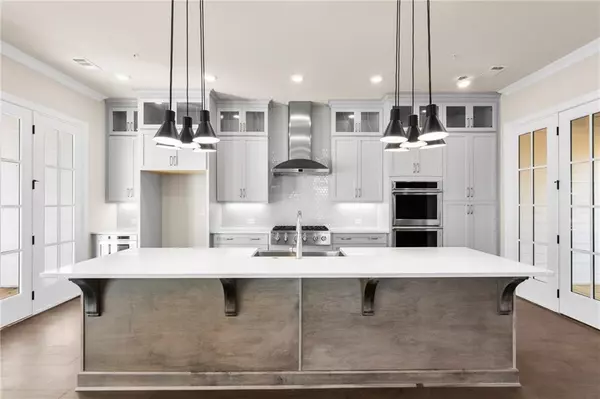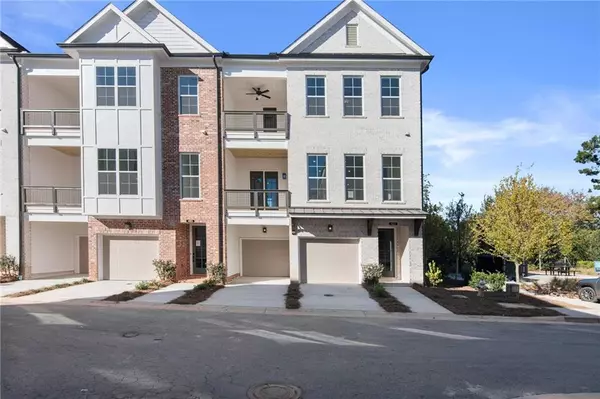For more information regarding the value of a property, please contact us for a free consultation.
431 Burton DR #35 Alpharetta, GA 30009
Want to know what your home might be worth? Contact us for a FREE valuation!

Our team is ready to help you sell your home for the highest possible price ASAP
Key Details
Sold Price $867,565
Property Type Townhouse
Sub Type Townhouse
Listing Status Sold
Purchase Type For Sale
Square Footage 2,515 sqft
Price per Sqft $344
Subdivision The Maxwell
MLS Listing ID 7094679
Sold Date 12/19/22
Style Craftsman
Bedrooms 4
Full Baths 3
Half Baths 1
Construction Status Under Construction
HOA Fees $250
HOA Y/N Yes
Year Built 2021
Tax Year 2022
Property Description
ASK ABOUT OUR FABULOUS FALL INCENTIVES! AVAILABLE TO CLOSE IN 2022!!!! The Providence Groups Newest Townhouse-Mayfield I. Gorgeous Brownstone Collection! Final Opportunities! Only a few Townhomes left! End of Summer Sales Event!! $20,000 towards Closing costs with preferred lenders and half off Builder Deposit! Amazing mixed-use development, live/work/play Community in the heart of Alpharetta! Just steps away from Maxwell retail featuring Rena's Italian Fishery, July moon and Fairway Social. Steps away from Starbuck's and Shake Shack! On the Alpha loop and 1/2 mile from Alpharetta Square. 4 Bedroom/3.5 Bath Open Concept Townhome, this townhome lives more like a single family detached with the open floor plan. You will love this Spacious main floor, it boasts Beautiful White Stacked Cabinets, slate Island, Cambria Quartz counter tops. GE café appliances, roomy family room with study, includes 3 covered decks, Covered porch and fenced in Backyard!! Expansive Owners bedroom features elegant en suite with free-standing tub and shower and private covered deck. Community Features: Pool, Cabana, Bocce Ball, Firepit, Alpha loop and Maxwell Retail. Home is under construction. Pictures for information only. Estimated Completion Nov/Dec 2022. Come live life Elevated With The Providence Group! Our Sales Office now located at Atley Community. [The Mayfield]
Location
State GA
County Fulton
Lake Name None
Rooms
Bedroom Description Oversized Master
Other Rooms None
Basement None
Dining Room Open Concept
Interior
Interior Features Disappearing Attic Stairs, Entrance Foyer, High Ceilings 9 ft Upper, High Ceilings 10 ft Main, High Speed Internet, Walk-In Closet(s)
Heating Central, Electric
Cooling Ceiling Fan(s), Central Air, Zoned
Flooring Ceramic Tile, Hardwood
Fireplaces Number 1
Fireplaces Type Family Room
Window Features Insulated Windows
Appliance Dishwasher, Disposal, Electric Oven, Electric Water Heater, Gas Range, Microwave, Self Cleaning Oven
Laundry In Hall, Upper Level
Exterior
Exterior Feature Private Front Entry, Private Yard
Parking Features Attached, Garage, Garage Door Opener, Garage Faces Front, Level Driveway
Garage Spaces 2.0
Fence None
Pool None
Community Features Homeowners Assoc, Near Schools, Near Shopping, Near Trails/Greenway, Pool, Restaurant, Sidewalks, Street Lights
Utilities Available Cable Available, Electricity Available, Sewer Available, Underground Utilities, Water Available
Waterfront Description None
View City
Roof Type Shingle
Street Surface Asphalt, Paved
Accessibility None
Handicap Access None
Porch Covered, Deck, Front Porch, Rear Porch
Total Parking Spaces 2
Building
Lot Description Back Yard, Level
Story Three Or More
Foundation Slab
Sewer Public Sewer
Water Public
Architectural Style Craftsman
Level or Stories Three Or More
Structure Type Brick 3 Sides, Cement Siding
New Construction No
Construction Status Under Construction
Schools
Elementary Schools Manning Oaks
Middle Schools Northwestern
High Schools Milton
Others
HOA Fee Include Maintenance Structure, Maintenance Grounds, Reserve Fund, Trash
Senior Community no
Restrictions true
Tax ID 12 258206961129
Ownership Fee Simple
Financing yes
Special Listing Condition None
Read Less

Bought with RE/MAX Around Atlanta Realty
GET MORE INFORMATION




