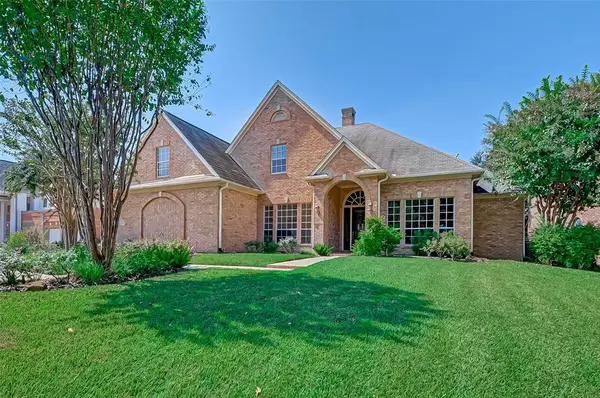For more information regarding the value of a property, please contact us for a free consultation.
8 Regent CT Sugar Land, TX 77478
Want to know what your home might be worth? Contact us for a FREE valuation!

Our team is ready to help you sell your home for the highest possible price ASAP
Key Details
Property Type Single Family Home
Listing Status Sold
Purchase Type For Sale
Square Footage 5,290 sqft
Price per Sqft $207
Subdivision Sugar Creek
MLS Listing ID 40216221
Sold Date 12/19/22
Style Traditional
Bedrooms 4
Full Baths 3
Half Baths 2
HOA Fees $54/ann
HOA Y/N 1
Year Built 1990
Annual Tax Amount $21,765
Tax Year 2021
Lot Size 0.533 Acres
Acres 0.5334
Property Description
Stunning custom-built John St. John home with gorgeous views overlooking lake and golf course. Floor plan includes open family and living areas, master and study down, 2 formals and a gorgeous sunroom. All rooms on back of house overlook pool, gardens, golf course, and lake. Other bedroom upstairs overlooks cul-de-sac. Upstairs also includes game room, dance studio with mirrored wall with embedded tv, and media room which can also be another bedroom. This is a one of a kind gem with lots of prestige. Updates all over. All systems less than 10 years old. Over $13k in energy saving features. You will fall in love with this gorgeous home - a resort-style oasis nestled in the golf course community of Sugar Creek with nature just outside your back door!
Location
State TX
County Fort Bend
Area Sugar Land East
Rooms
Bedroom Description Primary Bed - 1st Floor
Other Rooms Breakfast Room, Den, Formal Dining, Formal Living, Gameroom Up, Home Office/Study, Media, Sun Room, Utility Room in House
Kitchen Kitchen open to Family Room, Under Cabinet Lighting
Interior
Interior Features 2 Staircases, Crown Molding, High Ceiling, Spa/Hot Tub
Heating Central Gas, Zoned
Cooling Central Electric, Zoned
Flooring Carpet, Stone, Tile, Wood
Fireplaces Number 1
Fireplaces Type Gas Connections
Exterior
Exterior Feature Back Green Space, Back Yard Fenced, Cross Fenced, Patio/Deck, Private Driveway, Sprinkler System, Subdivision Tennis Court
Garage Detached Garage
Garage Spaces 2.0
Carport Spaces 1
Pool 1
Waterfront Description Pond
Roof Type Composition
Street Surface Concrete,Curbs,Gutters
Private Pool Yes
Building
Lot Description On Golf Course, Water View
Story 2
Foundation Slab
Sewer Public Sewer
Water Public Water
Structure Type Brick,Wood
New Construction No
Schools
Elementary Schools Dulles Elementary School
Middle Schools Dulles Middle School
High Schools Dulles High School
School District 19 - Fort Bend
Others
Restrictions Deed Restrictions
Tax ID 7550-18-000-0060-907
Ownership Full Ownership
Energy Description Attic Fan,Attic Vents,Ceiling Fans,Digital Program Thermostat,High-Efficiency HVAC,HVAC>13 SEER,Insulation - Spray-Foam,Other Energy Features,Radiant Attic Barrier
Acceptable Financing Cash Sale, Conventional
Tax Rate 2.0299
Disclosures Sellers Disclosure
Listing Terms Cash Sale, Conventional
Financing Cash Sale,Conventional
Special Listing Condition Sellers Disclosure
Read Less

Bought with Greenwood King Properties
GET MORE INFORMATION




