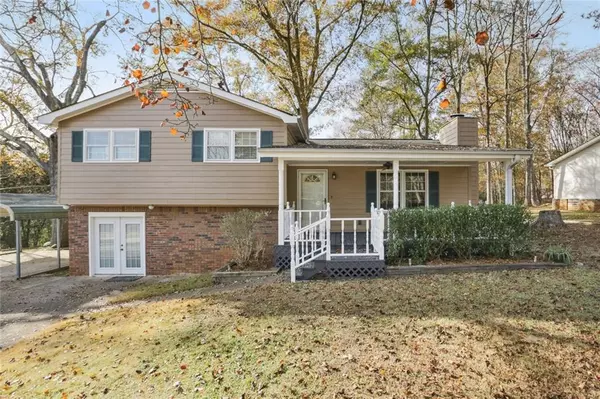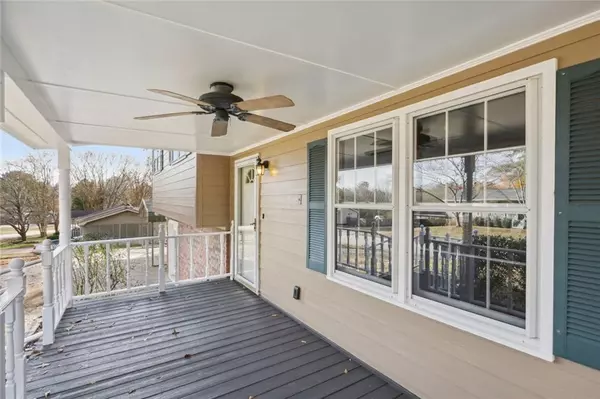For more information regarding the value of a property, please contact us for a free consultation.
5690 Fawn DR Powder Springs, GA 30127
Want to know what your home might be worth? Contact us for a FREE valuation!

Our team is ready to help you sell your home for the highest possible price ASAP
Key Details
Sold Price $245,000
Property Type Single Family Home
Sub Type Single Family Residence
Listing Status Sold
Purchase Type For Sale
Square Footage 1,500 sqft
Price per Sqft $163
Subdivision Doe Run Estates
MLS Listing ID 7147980
Sold Date 12/19/22
Style Traditional
Bedrooms 4
Full Baths 2
Construction Status Updated/Remodeled
HOA Y/N No
Year Built 1977
Annual Tax Amount $439
Tax Year 2021
Lot Size 10,001 Sqft
Acres 0.2296
Property Description
Immaculately maintained home with adorable rocking chair front porch. Wonderful neighborhood close to shopping! You won't find a better deal in this price range anywhere in the area! The home is move in ready and in great condition. It has a fresh coat of paint inside, new luxury vinyl plank flooring in the kitchen, living room and basement, stunning new granite in the kitchen and upstairs bath, new backsplash in kitchen. Newer roof, siding, hvac system & hot water heater! Large family room with brick fireplace. Kitchen has a breakfast area and plenty of counter and cabinet space. Three nice sized bedrooms up! Hall full bath can also be accessed from the master. Oversized finished fourth bedroom in basement with a second full bath and access to a patio perfect for a barbeque. Great unfinished workshop area in the basement too. Large yard has a fenced area for dogs and a level area to play and has two huge sheds totaling almost 350sf. The shed on the left has power and lights. Great school district and convenient to several major roads. You'll be proud to call it home! No HOA. No Rental Restrictions! Owner has not lived in the property so limited disclosures. Not FHA eligible.
Location
State GA
County Cobb
Lake Name None
Rooms
Bedroom Description Roommate Floor Plan
Other Rooms Shed(s)
Basement Daylight, Driveway Access, Exterior Entry, Finished, Finished Bath, Interior Entry
Dining Room Other
Interior
Heating Central
Cooling Ceiling Fan(s), Central Air
Flooring Carpet, Ceramic Tile, Vinyl
Fireplaces Number 1
Fireplaces Type Family Room, Masonry
Window Features None
Appliance Dishwasher, Dryer, Electric Range, Electric Water Heater, Microwave, Washer
Laundry In Basement
Exterior
Exterior Feature Storage
Parking Features Carport
Fence Chain Link, Fenced
Pool None
Community Features Near Shopping, Street Lights
Utilities Available Electricity Available, Water Available
Waterfront Description None
View Rural
Roof Type Composition, Shingle
Street Surface Paved
Accessibility None
Handicap Access None
Porch Covered, Front Porch, Patio
Total Parking Spaces 2
Building
Lot Description Back Yard, Level
Story Multi/Split
Foundation See Remarks
Sewer Septic Tank
Water Public
Architectural Style Traditional
Level or Stories Multi/Split
Structure Type Brick 4 Sides, HardiPlank Type
New Construction No
Construction Status Updated/Remodeled
Schools
Elementary Schools Hendricks
Middle Schools Garrett
High Schools South Cobb
Others
Senior Community no
Restrictions false
Tax ID 19131600450
Special Listing Condition None
Read Less

Bought with Atlanta Communities



