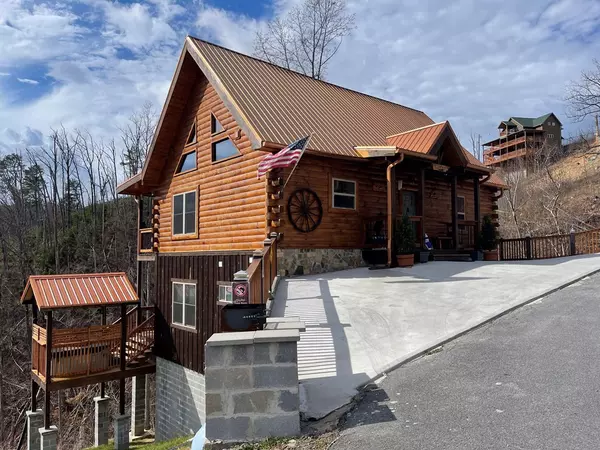For more information regarding the value of a property, please contact us for a free consultation.
927 Sourwood DR Gatlinburg, TN 37738
Want to know what your home might be worth? Contact us for a FREE valuation!

Our team is ready to help you sell your home for the highest possible price ASAP
Key Details
Sold Price $1,050,000
Property Type Single Family Home
Sub Type Single Family Residence
Listing Status Sold
Purchase Type For Sale
Square Footage 2,236 sqft
Price per Sqft $469
Subdivision Chalet Village North
MLS Listing ID 251519
Sold Date 12/20/22
Style Cabin
Bedrooms 2
Full Baths 2
Half Baths 1
HOA Fees $40/ann
HOA Y/N Yes
Abv Grd Liv Area 1,248
Originating Board Great Smoky Mountains Association of REALTORS®
Year Built 2020
Annual Tax Amount $1,805
Tax Year 2021
Lot Size 0.580 Acres
Acres 0.58
Property Description
This furnished two-story Mountain View chalet is a TRUE Solid Log cabin that features 2 master suites, a large Rec Room, Bonus Loft bedroom area with decks on two levels with access to private hot tub gazebo on lower deck, great level parking! Lots of privacy on quite street. Make this your family mountain view getaway cabin or continue this airbnb money maker with a 2021 gross income of over $85k in casual rental that included 90 days of owners private blockout days. (2022 airbnb bookings will transfer at buyer's option)
Location
State TN
County Sevier
Zoning R-1
Direction (GPS friendly) Please GPS 927 Sourwood Dr, Gatlinburg, TN, (Chalet Village is on the parkway (spur), enter from the Gatlinburg Visitor center on Wiley Oakley.)
Rooms
Basement Basement, Dirt Floor
Interior
Interior Features Cathedral Ceiling(s), Ceiling Fan(s), High Speed Internet
Heating Central
Cooling Central Air, Electric
Flooring Wood
Fireplaces Type Gas Log
Fireplace Yes
Window Features Window Treatments
Appliance Disposal, Dryer, Gas Range, Microwave, Range Hood, Refrigerator, Washer
Exterior
Exterior Feature Rain Gutters
Pool Hot Tub
Amenities Available Clubhouse, Management, Pool, Tennis Court(s)
Waterfront No
View Y/N Yes
View Mountain(s)
Roof Type Metal
Street Surface Paved
Porch Deck
Garage No
Building
Lot Description Level, Wooded
Sewer Septic Tank
Water Public
Architectural Style Cabin
Structure Type Log
Others
Security Features Smoke Detector(s)
Acceptable Financing 1031 Exchange, Cash, Conventional
Listing Terms 1031 Exchange, Cash, Conventional
Read Less
GET MORE INFORMATION




