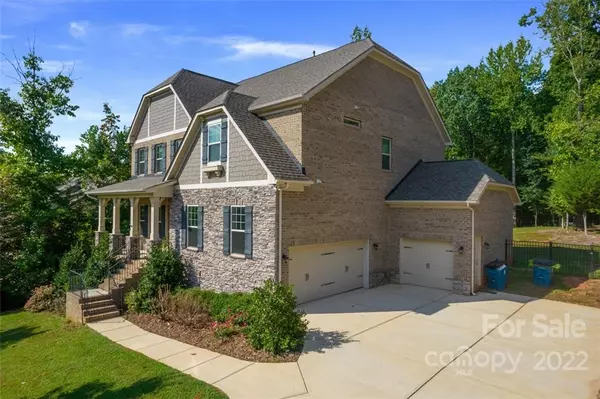For more information regarding the value of a property, please contact us for a free consultation.
2151 Sweet Clover WAY Denver, NC 28037
Want to know what your home might be worth? Contact us for a FREE valuation!

Our team is ready to help you sell your home for the highest possible price ASAP
Key Details
Sold Price $597,000
Property Type Single Family Home
Sub Type Single Family Residence
Listing Status Sold
Purchase Type For Sale
Square Footage 3,118 sqft
Price per Sqft $191
Subdivision The Haven
MLS Listing ID 3906930
Sold Date 12/22/22
Style Traditional
Bedrooms 4
Full Baths 3
HOA Fees $16/ann
HOA Y/N 1
Abv Grd Liv Area 3,118
Year Built 2016
Lot Size 0.760 Acres
Acres 0.76
Lot Dimensions 118x295
Property Description
You will fall in Love with this all-brick home in this wonderful Denver, NC neighborhood. Beautiful site finished Hardwood floors complement the open floorplan. Kitchen boasts a large island, granite counters, walk in pantry. Convenient butler's pantry between the Dining Room and Kitchen. The BR on the main floor can be an office, guest bedroom or in-law quarters. The Great Room has a beautiful stacked stone wall with a fireplace highlight. Upstairs you will find the Primary BR & BA with separate tile shower and a soaking tub! Two additional Bedrooms and a Huge Bonus room. Laundry is conveniently located on this upper level as well. The fenced backyard is ready for kids or your fur-babies to play. Fall time smores will be fun at the firepit located at the back of the yard. The location is convenient to Hwy 73 for going to Lincolnton or Huntersville And Hwy 16 for going to the Airport or Uptown Charlotte.
Location
State NC
County Lincoln
Zoning R-T
Rooms
Main Level Bedrooms 1
Interior
Interior Features Entrance Foyer, Garden Tub, Kitchen Island, Open Floorplan, Tray Ceiling(s), Walk-In Closet(s), Walk-In Pantry
Heating ENERGY STAR Qualified Equipment, Fresh Air Ventilation, Heat Pump, Zoned
Cooling Ceiling Fan(s), Heat Pump, Zoned
Flooring Carpet, Tile, Wood
Fireplaces Type Great Room
Fireplace true
Appliance Dishwasher, Disposal, Electric Water Heater, Exhaust Hood, Gas Cooktop, Microwave, Plumbed For Ice Maker, Refrigerator
Exterior
Garage Spaces 3.0
Fence Fenced
Utilities Available Propane
Roof Type Shingle
Parking Type Garage
Garage true
Building
Foundation Crawl Space
Sewer Septic Installed
Water Well
Architectural Style Traditional
Level or Stories Two
Structure Type Brick Full
New Construction false
Schools
Elementary Schools St. James
Middle Schools East Lincoln
High Schools East Lincoln
Others
Acceptable Financing Cash, Conventional, FHA, VA Loan
Listing Terms Cash, Conventional, FHA, VA Loan
Special Listing Condition None
Read Less
© 2024 Listings courtesy of Canopy MLS as distributed by MLS GRID. All Rights Reserved.
Bought with Michael Morgan • RE/MAX Executive
GET MORE INFORMATION




