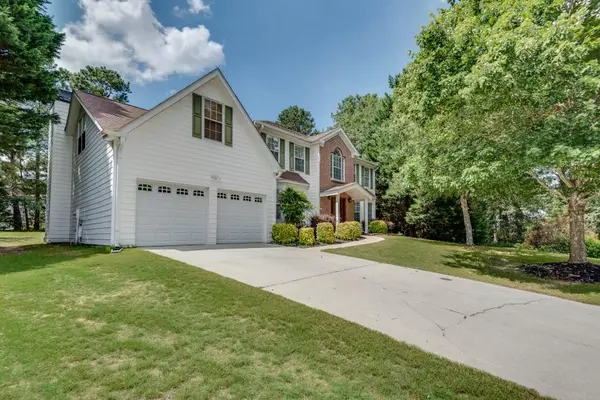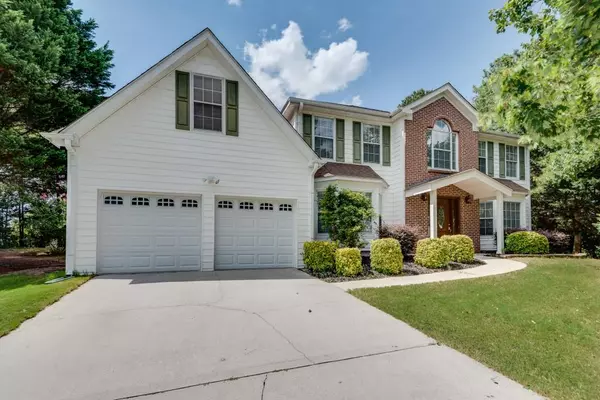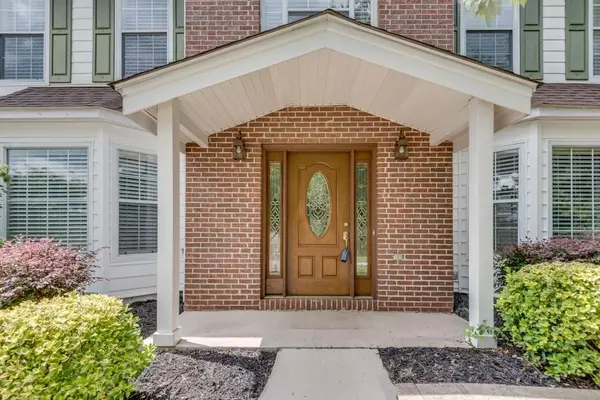For more information regarding the value of a property, please contact us for a free consultation.
1376 Timber Way CV Loganville, GA 30052
Want to know what your home might be worth? Contact us for a FREE valuation!

Our team is ready to help you sell your home for the highest possible price ASAP
Key Details
Sold Price $385,000
Property Type Single Family Home
Sub Type Single Family Residence
Listing Status Sold
Purchase Type For Sale
Square Footage 2,609 sqft
Price per Sqft $147
Subdivision Timber Walk
MLS Listing ID 7097434
Sold Date 12/19/22
Style Colonial, Craftsman
Bedrooms 5
Full Baths 3
Construction Status Updated/Remodeled
HOA Y/N No
Year Built 1996
Annual Tax Amount $3,201
Tax Year 2021
Lot Size 0.550 Acres
Acres 0.55
Property Description
Located in fabulous school district and sits at end of cul de sac. This home has a large lot with a shed in the back yard with an outdoor sitting area and fire pit. There is also a separate car port in the rear for a boat or truck! Main level will have new LPV flooring (in process) . Seller had a pinhole leak under kitchen sink and insurance company is replacing all first floor flooring!!! Upgraded baths and kitchen with family room off the back of the home with a gorgeous stone fireplace! There is a bedroom on the main level which could also be a home office. Full bath on main level and 2 full baths on upper level with 4 beds on upper level. One of upper level beds would be a great office or playroom! Whole interior has been newly painted. There is a second driveway off the rear yard that leads to Ozara Rd so if you had a boat or a trailer you can drive it out that way!
Location
State GA
County Gwinnett
Lake Name None
Rooms
Bedroom Description Roommate Floor Plan, Split Bedroom Plan
Other Rooms None
Basement None
Main Level Bedrooms 1
Dining Room Other
Interior
Interior Features Double Vanity, Entrance Foyer, High Speed Internet, Walk-In Closet(s)
Heating Central
Cooling Ceiling Fan(s), Central Air
Flooring Carpet, Ceramic Tile, Hardwood
Fireplaces Number 1
Fireplaces Type Factory Built, Family Room
Window Features None
Appliance Dishwasher, Disposal, Microwave, Refrigerator
Laundry Upper Level
Exterior
Exterior Feature Private Front Entry, Private Rear Entry, Private Yard
Parking Features Attached, Carport, Driveway, Garage, Kitchen Level, Level Driveway
Garage Spaces 2.0
Fence None
Pool None
Community Features None
Utilities Available Electricity Available, Phone Available, Water Available
Waterfront Description None
View Other
Roof Type Composition
Street Surface None
Accessibility None
Handicap Access None
Porch Front Porch, Patio, Rear Porch
Total Parking Spaces 4
Building
Lot Description Back Yard, Front Yard, Level, Private, Wooded
Story Two
Foundation Block
Sewer Septic Tank
Water Public
Architectural Style Colonial, Craftsman
Level or Stories Two
Structure Type HardiPlank Type
New Construction No
Construction Status Updated/Remodeled
Schools
Elementary Schools Cooper
Middle Schools Mcconnell
High Schools Archer
Others
HOA Fee Include Cable TV, Electricity
Senior Community no
Restrictions false
Tax ID R5227 099
Ownership Other
Financing no
Special Listing Condition None
Read Less

Bought with BHGRE Metro Brokers



