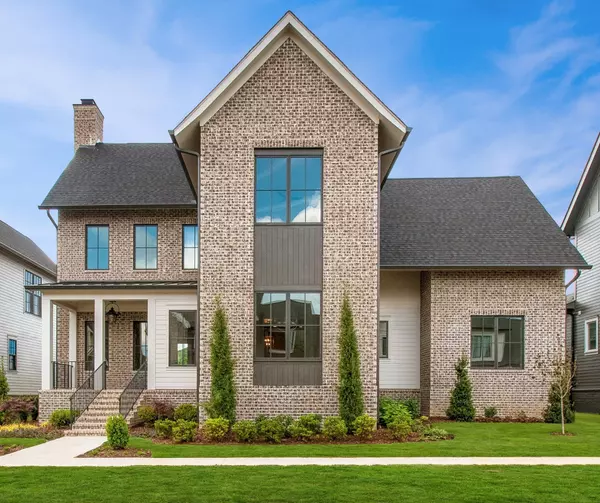For more information regarding the value of a property, please contact us for a free consultation.
358 Stephens Valley Blvd Nashville, TN 37221
Want to know what your home might be worth? Contact us for a FREE valuation!

Our team is ready to help you sell your home for the highest possible price ASAP
Key Details
Sold Price $1,839,000
Property Type Single Family Home
Sub Type Single Family Residence
Listing Status Sold
Purchase Type For Sale
Square Footage 4,073 sqft
Price per Sqft $451
Subdivision Stephens Valley Sec6
MLS Listing ID 2456706
Sold Date 12/14/22
Bedrooms 4
Full Baths 4
Half Baths 1
HOA Fees $183/mo
HOA Y/N Yes
Year Built 2022
Annual Tax Amount $8,500
Lot Size 10,454 Sqft
Acres 0.24
Lot Dimensions 70 X 150
Property Description
Gorgeous New Sipple Custom Home! Premium outdoor living with room for small pool! Primary suite, office/guest suite and dining room on main. Kitchen features Viking appliances custom cabinetry and Scullery/Prep Kitchen. Solid core doors & Sierra Pacific aluminum clad windows throughout. Covered, outdoor living & dining w/ fireplace and outdoor kitchen. 2 large bedrooms w/ full baths, bonus room, loft and storage on 2nd floor. Quality craftsmanship and attention to detail at every turn as expected from Sipple Homes. Welcome Home!
Location
State TN
County Williamson County
Rooms
Main Level Bedrooms 2
Interior
Interior Features Ceiling Fan(s), Extra Closets, Storage, Walk-In Closet(s)
Heating Natural Gas
Cooling Central Air
Flooring Carpet, Finished Wood, Tile
Fireplaces Number 2
Fireplace Y
Appliance Dishwasher, ENERGY STAR Qualified Appliances, Freezer, Grill, Microwave, Refrigerator
Exterior
Exterior Feature Garage Door Opener, Gas Grill, Irrigation System
Garage Spaces 2.0
Waterfront false
View Y/N false
Roof Type Asphalt
Parking Type Attached - Rear
Private Pool false
Building
Story 2
Sewer Public Sewer
Water Public
Structure Type Fiber Cement, Brick
New Construction true
Schools
Elementary Schools Westwood Elementary School
Middle Schools Fairview Middle School
High Schools Fairview High School
Others
HOA Fee Include Maintenance Grounds, Recreation Facilities, Trash
Senior Community false
Read Less

© 2024 Listings courtesy of RealTrac as distributed by MLS GRID. All Rights Reserved.
GET MORE INFORMATION




