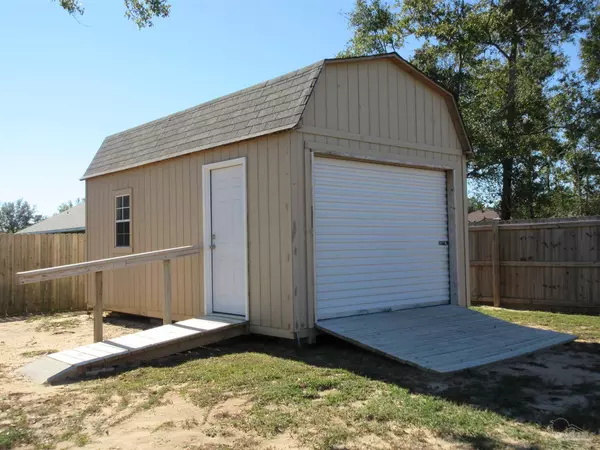Bought with Pam Davis • KELLER WILLIAMS REALTY GULF COAST
For more information regarding the value of a property, please contact us for a free consultation.
8851 Gristmill Way Milton, FL 32583
Want to know what your home might be worth? Contact us for a FREE valuation!

Our team is ready to help you sell your home for the highest possible price ASAP
Key Details
Sold Price $332,500
Property Type Single Family Home
Sub Type Single Family Residence
Listing Status Sold
Purchase Type For Sale
Square Footage 1,677 sqft
Price per Sqft $198
Subdivision Plantation Woods
MLS Listing ID 618896
Sold Date 12/23/22
Style Craftsman
Bedrooms 3
Full Baths 2
HOA Y/N No
Originating Board Pensacola MLS
Year Built 2020
Lot Size 0.330 Acres
Acres 0.33
Lot Dimensions 85x168
Property Description
2 Year Old Move In Ready Home with an open floor plan & tons of extras is a Must See. . Enjoy morning coffee on the Front Porch. When entering the home, your will be in a small entry that opens into a dream great room with its: Double Boxed Ceilings w/ Ceiling Fan & can lights + Double French Doors to the 19' Covered Patio which is perfect for entertaining & cookouts. A High Granite Bar invites you sit & visit with the chiefs while they work in a kitchen everyone will love with its: 18 Solid wood Raised Panel Doors, Lovely Granite Counters, Stainless Steel Appliances. Dining Area is light & bright with the large picture window & chandelier with room for large furniture. Master Suite is Private and has: Boxed Ceilings, 2 Windows, Ceiling Fan & lots of wall space for a sitting area & King size furniture. The Master bath is an oasis with its: 2 Walk In Closets, High Double Granite Vanity with a stack of Drawers, Unique Mirrors and tasteful light fixtures. Private Water Closet with a window, Huge Soaking Tub under a picture window & separate Shower with a seat makes this a perfect relaxing place after a hard day. Other 2 bedrooms have walk in closets & ceiling fans. Hall Bath has a double granite vanity, stack of drawers and is 11' long. Storage isn't a problem with 2 linen closets, Inside Laundry with extra storage space + oversized side entry garage with: 2 Windows, Pull down stairs & opener. Want Privacy & Room for Toys? The large yard is landscaped, Privacy Fenced with double & single gates. 20x12 Workshop has a 12x8 Loft, 2 windows, roll up garage door + walk in door w' 2 ramps for easy access. NO HOA allows you to park RV's ect at your own home. Extra long driveway + extra parking pad gives room for family & friends. All Brick Home w/ Gutters + Tile thru out the entire home, Rounded Corners, Termite Bond, Underground utilizes, Streetlights & easy quick access to I-10 & Pensacola are just a few of the many reasons to see this lovely homes.
Location
State FL
County Santa Rosa
Zoning Deed Restrictions,Res Single
Rooms
Other Rooms Workshop/Storage, Workshop
Dining Room Breakfast Bar, Kitchen/Dining Combo
Kitchen Not Updated, Granite Counters, Pantry
Interior
Interior Features Storage, Ceiling Fan(s), High Ceilings, Recessed Lighting, Walk-In Closet(s)
Heating Heat Pump, Central
Cooling Heat Pump, Central Air, Ceiling Fan(s)
Flooring Tile
Appliance Electric Water Heater, Built In Microwave, Dishwasher, Refrigerator, Self Cleaning Oven
Exterior
Exterior Feature Rain Gutters
Parking Features 2 Car Garage, Oversized, Side Entrance, Garage Door Opener
Garage Spaces 2.0
Fence Back Yard, Privacy
Pool None
Utilities Available Underground Utilities
View Y/N No
Roof Type Shingle, Hip
Total Parking Spaces 8
Garage Yes
Building
Lot Description Interior Lot
Faces Go East on Hwy 90 past Hwy 87S 1.3 miles, then left onto Paddlewheel. Take the 3rd right onto Gristmill Way. Home will be down on the Left.
Story 1
Water Public
Structure Type Frame
New Construction No
Others
Tax ID 332N27321300M000050
Security Features Smoke Detector(s)
Read Less



