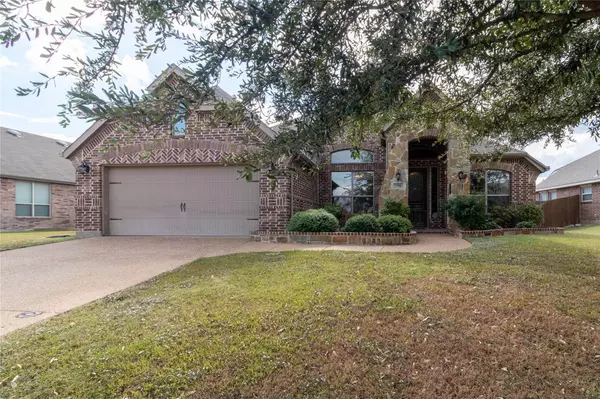For more information regarding the value of a property, please contact us for a free consultation.
778 Glen Hollow Trail Forney, TX 75126
Want to know what your home might be worth? Contact us for a FREE valuation!

Our team is ready to help you sell your home for the highest possible price ASAP
Key Details
Property Type Single Family Home
Sub Type Single Family Residence
Listing Status Sold
Purchase Type For Sale
Square Footage 2,291 sqft
Price per Sqft $157
Subdivision Trails Of Chestnut Meadow Ph 4
MLS Listing ID 20199006
Sold Date 12/23/22
Style Contemporary/Modern
Bedrooms 4
Full Baths 2
HOA Fees $36/ann
HOA Y/N Mandatory
Year Built 2011
Annual Tax Amount $7,339
Lot Size 9,539 Sqft
Acres 0.219
Property Description
Welcome home to this Custom Single Own very well maintained home. This home features many upgrades to tons of storage, walk in pantry, breakfast bar all complete with Granite countertops. With the fireplace in the open living room you will be able to enjoy all through the home. With 4 True bedrooms, Master suite is oversize with baywindows then walk into the Master Bath. There you can relax in the seperate tub or shower, hugh walk in closet attached duel sinks, Bedroom have walk in closets. This home is READY to move into. Within walking distance is an Elementary school, parks and the pool area to be able to take advantage of.
Location
State TX
County Kaufman
Community Club House, Community Pool, Curbs, Fishing, Jogging Path/Bike Path, Park, Playground, Pool, Sidewalks
Direction GPS
Rooms
Dining Room 2
Interior
Interior Features Built-in Features, Cable TV Available, Cathedral Ceiling(s), Decorative Lighting, Double Vanity, Eat-in Kitchen, Flat Screen Wiring, Granite Counters, High Speed Internet Available, Kitchen Island, Natural Woodwork, Open Floorplan, Pantry, Smart Home System, Sound System Wiring, Vaulted Ceiling(s), Wainscoting, Walk-In Closet(s)
Heating Central, Fireplace(s)
Cooling Ceiling Fan(s), Central Air, Electric
Flooring Carpet, Hardwood
Fireplaces Number 1
Fireplaces Type Brick, Family Room, Gas, Gas Logs
Appliance Dishwasher, Disposal, Electric Cooktop, Electric Oven, Electric Range, Electric Water Heater, Ice Maker, Microwave, Plumbed For Gas in Kitchen, Refrigerator, Vented Exhaust Fan, Water Filter
Heat Source Central, Fireplace(s)
Laundry Electric Dryer Hookup, Utility Room, Full Size W/D Area, Washer Hookup
Exterior
Exterior Feature Basketball Court, Covered Patio/Porch, Lighting, Playground
Garage Spaces 2.0
Carport Spaces 2
Fence Back Yard, Fenced, Front Yard, Full, High Fence, Wood
Community Features Club House, Community Pool, Curbs, Fishing, Jogging Path/Bike Path, Park, Playground, Pool, Sidewalks
Utilities Available City Sewer, City Water, Concrete, Curbs, Individual Water Meter, Sidewalk
Roof Type Composition
Garage Yes
Building
Story One
Foundation Slab
Structure Type Brick
Schools
Elementary Schools Claybon
School District Forney Isd
Others
Ownership See agent
Acceptable Financing Cash, Conventional, FHA, FHA Assumable, USDA Loan, VA Loan
Listing Terms Cash, Conventional, FHA, FHA Assumable, USDA Loan, VA Loan
Financing FHA
Special Listing Condition Aerial Photo
Read Less

©2024 North Texas Real Estate Information Systems.
Bought with Kimberly Walker • JPAR Arlington
GET MORE INFORMATION




