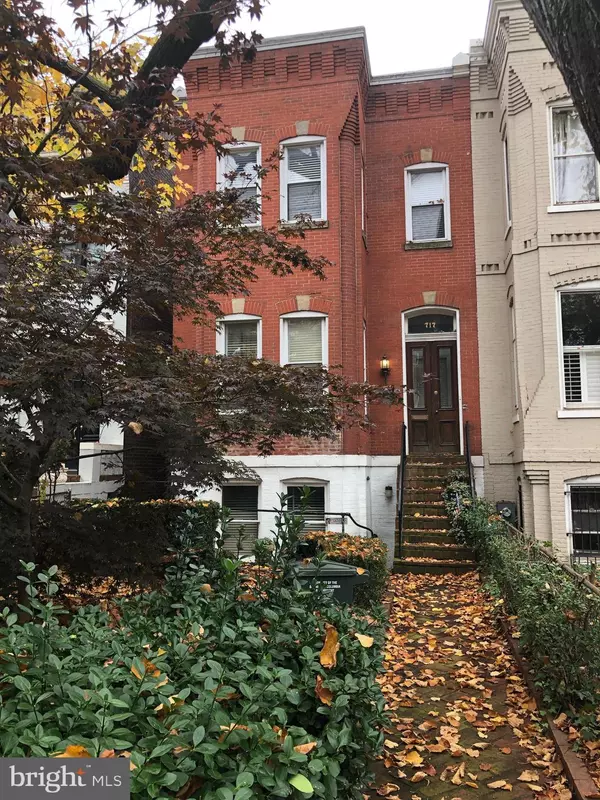Bought with Nathaniel X Arnold • Probate Real Estate Listing Services & Sales, LLC
For more information regarding the value of a property, please contact us for a free consultation.
717 MASSACHUSETTS AVE NE Washington, DC 20002
Want to know what your home might be worth? Contact us for a FREE valuation!

Our team is ready to help you sell your home for the highest possible price ASAP
Key Details
Sold Price $1,162,500
Property Type Townhouse
Sub Type Interior Row/Townhouse
Listing Status Sold
Purchase Type For Sale
Square Footage 2,612 sqft
Price per Sqft $445
Subdivision Capitol Hill
MLS Listing ID DCDC2075226
Sold Date 12/27/22
Style Victorian
Bedrooms 3
Full Baths 3
Half Baths 1
HOA Y/N N
Abv Grd Liv Area 1,940
Year Built 1900
Annual Tax Amount $8,039
Tax Year 2022
Lot Size 2,338 Sqft
Acres 0.05
Property Sub-Type Interior Row/Townhouse
Source BRIGHT
Property Description
CAPITOL HILL - LOCATION, LOCATION, LOCATION! 3 Blocks from Lincoln Park and 7 Blocks from the Capitol! This Semi-Detached home is one of only two semi-detached houses on the block. Three levels of absolute potential. If you want presence and prestige, then this is the home for you! Three bedrooms upstairs and a full bath. Large Living Room and a separate dining room and kitchen. Front and back yards with a detached garage. Did I say LOCATION? It's worth mentioning again - near everything DC! Make a smart move during the holidays, and prepare for Christmas Future! SHOW AND SELL!
Location
State DC
County Washington
Zoning RF-1
Rooms
Basement English, Front Entrance, Outside Entrance, Unfinished
Main Level Bedrooms 3
Interior
Interior Features Floor Plan - Traditional, Kitchen - Eat-In
Hot Water Natural Gas
Heating Hot Water, Radiator
Cooling Central A/C
Flooring Hardwood
Fireplaces Number 1
Equipment Cooktop
Fireplace Y
Window Features Double Hung
Appliance Cooktop
Heat Source Natural Gas
Exterior
Exterior Feature Breezeway
Parking Features Covered Parking
Garage Spaces 1.0
Fence Decorative
Utilities Available Above Ground
Water Access N
View Street
Roof Type Unknown
Street Surface Alley,Black Top
Accessibility None
Porch Breezeway
Total Parking Spaces 1
Garage Y
Building
Lot Description Front Yard
Story 3
Foundation Brick/Mortar
Sewer Public Sewer
Water Public
Architectural Style Victorian
Level or Stories 3
Additional Building Above Grade, Below Grade
Structure Type 9'+ Ceilings,Plaster Walls
New Construction N
Schools
Elementary Schools Watkins
Middle Schools Stuart-Hobson
High Schools Dunbar Senior
School District District Of Columbia Public Schools
Others
Pets Allowed Y
Senior Community No
Tax ID 0896//0055
Ownership Fee Simple
SqFt Source Assessor
Acceptable Financing Cash, Conventional
Horse Property N
Listing Terms Cash, Conventional
Financing Cash,Conventional
Special Listing Condition Standard
Pets Allowed Cats OK, Dogs OK
Read Less




