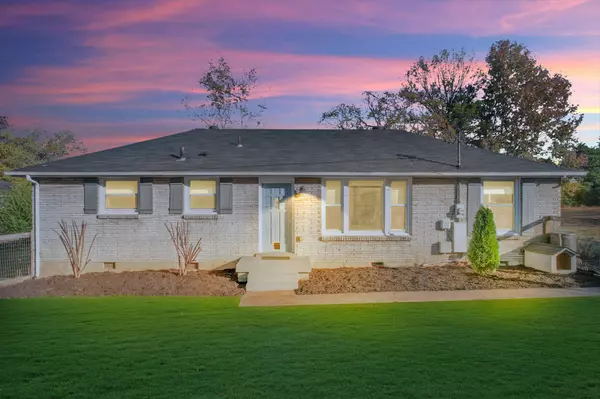For more information regarding the value of a property, please contact us for a free consultation.
1011 Highland Cir Madison, TN 37115
Want to know what your home might be worth? Contact us for a FREE valuation!

Our team is ready to help you sell your home for the highest possible price ASAP
Key Details
Sold Price $422,222
Property Type Single Family Home
Sub Type Single Family Residence
Listing Status Sold
Purchase Type For Sale
Square Footage 1,646 sqft
Price per Sqft $256
Subdivision Primrose Acres
MLS Listing ID 2455350
Sold Date 12/22/22
Bedrooms 3
Full Baths 2
HOA Y/N No
Year Built 1959
Annual Tax Amount $2,772
Lot Size 1.190 Acres
Acres 1.19
Lot Dimensions 83 X 421
Property Description
$10,000 Seller incentive - buy down rate or use for closing costs! Don’t miss this 3 bed, 2 bath mid-century modern ranch on 1.19 acre. Charming front entry opens to a light-filled living area with hardwood floors. Large, updated kitchen has stainless steel appliances and new cabinetry, open to the dining area. A guest bedroom or den is off the kitchen and two more bedrooms down the hall. Both bathrooms are bright and newly tiled. Big bonus room off the back of the house could be a workshop, playroom, or storage area. Huge, deep lot gives plenty of privacy and room for activities. Get started urban homesteading with a chicken coop, bees, chestnut trees, elderberry bushes, and an established herb garden.
Location
State TN
County Davidson County
Rooms
Main Level Bedrooms 3
Interior
Heating Central, Electric
Cooling Central Air, Electric
Flooring Finished Wood, Tile
Fireplace N
Appliance Dishwasher, Dryer, Refrigerator, Washer
Exterior
Exterior Feature Smart Lock(s), Storage
Garage Spaces 2.0
Waterfront false
View Y/N false
Roof Type Asphalt
Parking Type Detached, Asphalt
Private Pool false
Building
Lot Description Level
Story 1
Sewer Public Sewer
Water Public
Structure Type Brick
New Construction false
Schools
Elementary Schools Old Center Elementary
Middle Schools Goodlettsville Middle School
High Schools Hunters Lane Comp High School
Others
Senior Community false
Read Less

© 2024 Listings courtesy of RealTrac as distributed by MLS GRID. All Rights Reserved.
GET MORE INFORMATION




