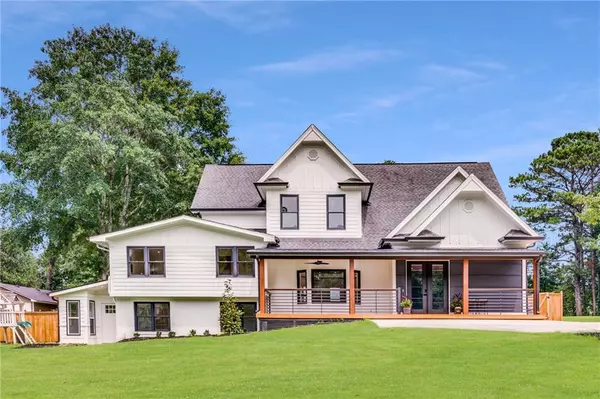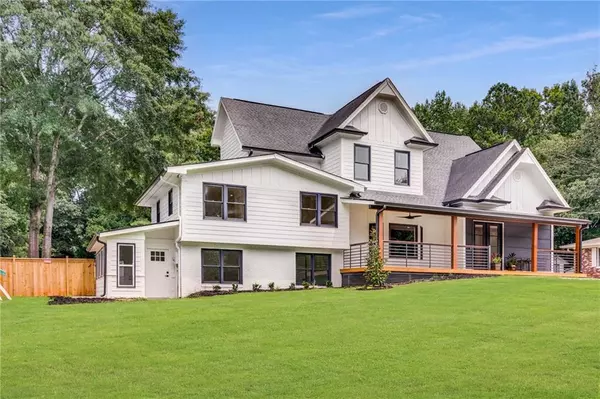For more information regarding the value of a property, please contact us for a free consultation.
255 Dania DR Alpharetta, GA 30009
Want to know what your home might be worth? Contact us for a FREE valuation!

Our team is ready to help you sell your home for the highest possible price ASAP
Key Details
Sold Price $905,000
Property Type Single Family Home
Sub Type Single Family Residence
Listing Status Sold
Purchase Type For Sale
Square Footage 4,110 sqft
Price per Sqft $220
Subdivision Dania Hills
MLS Listing ID 7087634
Sold Date 12/16/22
Style Contemporary/Modern, Farmhouse, Other
Bedrooms 5
Full Baths 3
Half Baths 1
Construction Status Resale
HOA Y/N No
Year Built 1961
Annual Tax Amount $1,061
Tax Year 2021
Lot Size 1.014 Acres
Acres 1.0138
Property Description
Newly Completed full renovations 2022!! If you enjoy the finer things in life, and appreciate clean, modern lines and attention to detail then this home was made for you. Only your imagination is the limit with this open luxurious blank canvas remodel in the heart of downtown Alpharetta. Relax and unwind with a beverage on your cedar plank front porch a with a contemporary flare overlooking your lush green lawn. Transition to your elegant interior features, open sophisticated living room with 10 ft ceilings, vast amount of custom canned lighting, high end wall length gas fireplace beneath the Envious 82 TV. True chefs gourmet Kitchen with luxurious European cabinetry, classy white tile backsplash, custom oversized pantry off mud room w private side entrance, Z Line gas stove, w pot filler ,convection ,warming ovens the upgrades are endless. Step down to your private lower retreat level with a well planned out au pair or in-law suite w laundry room with private entrance, upstairs from the main level enchants two additional bedrooms with bath Than on continue on to the top floor the master retreat office /sitting room ,enormous master tranquil spa with soaking tub, separate oversized closets, Amazing trey ceilings, step out to your screened porch overlooking the huge outdoor acre plus lot and fire pit area future pool location, entertaining all offers. Separate 3 car garage, work shop building in rear. Possible additional in-law suite. If we show your client, Brokers commission will be 1%.
Location
State GA
County Fulton
Lake Name None
Rooms
Bedroom Description Oversized Master, Split Bedroom Plan
Other Rooms Barn(s), Garage(s), Outbuilding, Workshop
Basement Bath/Stubbed, Daylight, Exterior Entry, Finished, Finished Bath, Interior Entry
Dining Room Great Room
Interior
Interior Features Entrance Foyer, High Ceilings 10 ft Main, High Ceilings 10 ft Upper, High Speed Internet
Heating Central
Cooling Ceiling Fan(s), Central Air
Flooring Ceramic Tile, Hardwood
Fireplaces Number 2
Fireplaces Type Blower Fan, Factory Built
Window Features None
Appliance Dishwasher, Gas Range, Refrigerator, Tankless Water Heater
Laundry Laundry Chute, Lower Level
Exterior
Exterior Feature Courtyard, Private Rear Entry, Private Yard
Parking Features Attached, Detached, Driveway, Garage, Garage Door Opener, Garage Faces Rear
Garage Spaces 5.0
Fence Back Yard
Pool None
Community Features None
Utilities Available Cable Available, Electricity Available, Natural Gas Available, Phone Available
Waterfront Description None
View Other
Roof Type Composition
Street Surface Asphalt
Accessibility None
Handicap Access None
Porch Front Porch, Patio
Total Parking Spaces 5
Building
Lot Description Back Yard, Level, Private
Story Three Or More
Foundation Concrete Perimeter, Slab
Sewer Septic Tank
Water Public
Architectural Style Contemporary/Modern, Farmhouse, Other
Level or Stories Three Or More
Structure Type Cement Siding
New Construction No
Construction Status Resale
Schools
Elementary Schools Alpharetta
Middle Schools Northwestern
High Schools Milton
Others
Senior Community no
Restrictions false
Tax ID 22 465311770159
Special Listing Condition None
Read Less

Bought with Keller Williams North Atlanta
GET MORE INFORMATION




